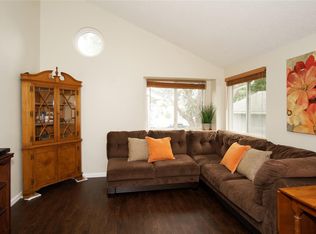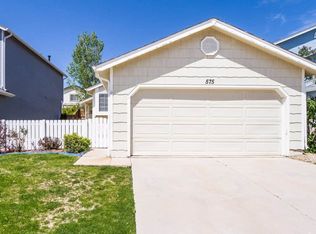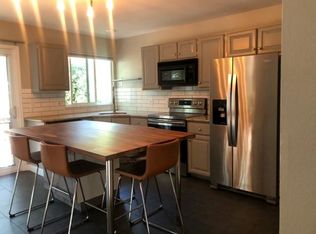Cozy Two Bedroom Home In Highlands Ranch - This home has easy access to E Highlands Ranch Parkway comes with a spacious living room/ dining room with hardwood floors throughout. The living room has large windows for lots of natural sunlight and vaulted ceilings. The living room opens into the eat-in kitchen which also has hardwood floors as well as a dishwasher, disposal, refrigerator, range and built-in microwave. There is a door off the kitchen that opens into the fully fenced backyard. Back inside the home off the living room is a hallway with a pantry in it. Off the hallway is the full bathroom with tiled floor and shower. The bathroom has a door into the master bedroom which has a walk-in closet and a built-in swamp cooler. At the other end of the hallway is the second bedroom which has a spacious closet and a ceiling fan. Both bedrooms boast hardwood floors and window coverings. This property has a swamp cooler, an attached one car garage, stacked washer and dryer and the tenant is responsible for paying all utilities, landscaping and snow removal. A dog may be allowed with an extra deposit. Don't miss this opportunity to live in a great neighborhood with easy access to the highway, shopping, dining and entertainment! No Cats Allowed (RLNE1908897)
This property is off market, which means it's not currently listed for sale or rent on Zillow. This may be different from what's available on other websites or public sources.


