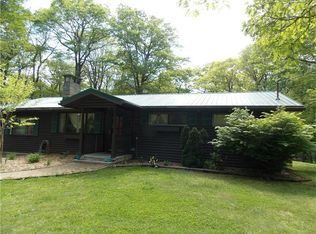Sold for $255,000
$255,000
599 Laurel Summit Rd, Boswell, PA 15531
3beds
1,536sqft
Single Family Residence
Built in 1973
2.56 Acres Lot
$345,200 Zestimate®
$166/sqft
$1,628 Estimated rent
Home value
$345,200
$307,000 - $383,000
$1,628/mo
Zestimate® history
Loading...
Owner options
Explore your selling options
What's special
Nestled in the Laurel Mountains, this private 2.5-acre haven with a paved driveway and a 2-car integral garage is calling your name. Inside, a split-level entry leads to a sun filled family room, a well-equipped kitchen with plenty of storage and a breakfast bar. The dining room offers access to an oversized covered back deck overlooking the quiet, secluded backyard. The primary bedroom features a full bath, with two additional guest bedrooms nearby. The lower level features a stone fireplace and a convenient powder room. An oversized garage area grants plenty of room to park your summer toys and has easy access to a covered area under the back deck, includes a large storage trailer, possibly a workshop. Surrounded by nature's embrace, this home provides ultimate privacy while being conveniently located near the Laurel Mountain Ski Resort and an easy drive to State Route 30 for a trip to the Ligonier Diamond. This is one you don't want to miss!
Zillow last checked: 8 hours ago
Listing updated: March 12, 2024 at 01:28pm
Listed by:
Donna Tidwell 724-238-7600,
BERKSHIRE HATHAWAY THE PREFERRED REALTY
Bought with:
Donna Tidwell, RS-189358L
BERKSHIRE HATHAWAY THE PREFERRED REALTY
Source: WPMLS,MLS#: 1639963 Originating MLS: West Penn Multi-List
Originating MLS: West Penn Multi-List
Facts & features
Interior
Bedrooms & bathrooms
- Bedrooms: 3
- Bathrooms: 3
- Full bathrooms: 2
- 1/2 bathrooms: 1
Primary bedroom
- Level: Main
- Dimensions: 16x12
Bedroom 2
- Level: Main
- Dimensions: 11x11
Bedroom 3
- Level: Main
- Dimensions: 11x8
Dining room
- Level: Main
- Dimensions: 12x9
Entry foyer
- Level: Main
- Dimensions: 6x3
Family room
- Level: Lower
- Dimensions: 24x21
Kitchen
- Level: Main
- Dimensions: 11x8
Laundry
- Level: Lower
- Dimensions: 12x10
Living room
- Level: Main
- Dimensions: 22x11
Heating
- Electric, Radiant
Appliances
- Included: Some Electric Appliances, Dishwasher, Refrigerator, Stove
Features
- Flooring: Vinyl, Carpet
- Basement: Finished,Walk-Out Access
- Number of fireplaces: 1
- Fireplace features: Family/Living/Great Room
Interior area
- Total structure area: 1,536
- Total interior livable area: 1,536 sqft
Property
Parking
- Total spaces: 2
- Parking features: Built In, Garage Door Opener
- Has attached garage: Yes
Features
- Levels: Multi/Split
- Stories: 2
- Pool features: None
Lot
- Size: 2.56 Acres
- Dimensions: 380 x 302
Details
- Parcel number: 5139000011
Construction
Type & style
- Home type: SingleFamily
- Architectural style: Split Level
- Property subtype: Single Family Residence
Materials
- Vinyl Siding
- Roof: Asphalt
Condition
- Resale
- Year built: 1973
Details
- Warranty included: Yes
Utilities & green energy
- Sewer: Septic Tank
- Water: Well
Community & neighborhood
Location
- Region: Boswell
- Subdivision: Laurel Mountain
Price history
| Date | Event | Price |
|---|---|---|
| 3/12/2024 | Sold | $255,000+2%$166/sqft |
Source: | ||
| 2/16/2024 | Pending sale | $250,000$163/sqft |
Source: | ||
| 2/8/2024 | Contingent | $250,000$163/sqft |
Source: | ||
| 2/5/2024 | Listed for sale | $250,000$163/sqft |
Source: | ||
Public tax history
| Year | Property taxes | Tax assessment |
|---|---|---|
| 2024 | $2,783 +7.1% | $23,120 |
| 2023 | $2,598 | $23,120 |
| 2022 | $2,598 | $23,120 |
Find assessor info on the county website
Neighborhood: 15531
Nearby schools
GreatSchools rating
- 7/10Mellon El SchoolGrades: PK-5Distance: 6.7 mi
- 6/10Ligonier Valley Middle SchoolGrades: 6-8Distance: 6.8 mi
- 6/10Ligonier Valley High SchoolGrades: 9-12Distance: 7.9 mi
Schools provided by the listing agent
- District: Ligonier Valley
Source: WPMLS. This data may not be complete. We recommend contacting the local school district to confirm school assignments for this home.
Get pre-qualified for a loan
At Zillow Home Loans, we can pre-qualify you in as little as 5 minutes with no impact to your credit score.An equal housing lender. NMLS #10287.
