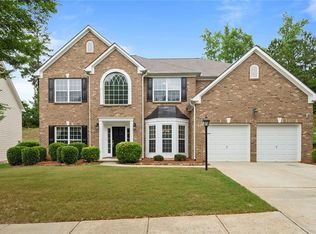Closed
$409,000
599 Grey Hawk Way, Fairburn, GA 30213
5beds
3,431sqft
Single Family Residence
Built in 2006
0.55 Acres Lot
$403,700 Zestimate®
$119/sqft
$2,910 Estimated rent
Home value
$403,700
$367,000 - $444,000
$2,910/mo
Zestimate® history
Loading...
Owner options
Explore your selling options
What's special
This spacious 5 bedroom 4 full bath boasts electric car stage 2 wiring as well as a well appointed patio for entertaining. The two story foyer + living room add a spacious and open atmosphere that is both bright and inviting. You'll be impressed by the well thought out layout and ample space for both living, and entertaining. There is a large bedroom and full bath on main. the large master bedroom has trey ceilings, sitting area. The laundry room is conveniently located near master. The home has recently been painted and meticulously kept + is a blank canvas for your decorating ideas. This walkable community has every amenity you could dream of including a playground, basketball court, tennis court, pool, fishing dock and lake. Located near amenities and Hartsfield it will meet all your needs. Don't miss this beautiful home, go see for yourself what this home has to offer
Zillow last checked: 8 hours ago
Listing updated: November 12, 2024 at 12:31pm
Listed by:
Orlando Hartwell 678-358-3730,
Coldwell Banker Realty
Bought with:
Yanni Uriah, 429453
Sanders Real Estate
Source: GAMLS,MLS#: 10387443
Facts & features
Interior
Bedrooms & bathrooms
- Bedrooms: 5
- Bathrooms: 4
- Full bathrooms: 4
- Main level bathrooms: 1
- Main level bedrooms: 1
Dining room
- Features: Seats 12+
Kitchen
- Features: Breakfast Area, Breakfast Bar, Kitchen Island, Pantry, Solid Surface Counters
Heating
- Central, Forced Air, Hot Water, Natural Gas
Cooling
- Ceiling Fan(s), Central Air
Appliances
- Included: Dishwasher, Double Oven, Gas Water Heater, Microwave, Refrigerator, Tankless Water Heater
- Laundry: Upper Level
Features
- Double Vanity, Tray Ceiling(s), Walk-In Closet(s)
- Flooring: Carpet, Hardwood, Tile
- Basement: None
- Attic: Pull Down Stairs
- Number of fireplaces: 1
- Fireplace features: Factory Built
- Common walls with other units/homes: No Common Walls
Interior area
- Total structure area: 3,431
- Total interior livable area: 3,431 sqft
- Finished area above ground: 3,431
- Finished area below ground: 0
Property
Parking
- Parking features: Garage, Garage Door Opener, Kitchen Level
- Has garage: Yes
Features
- Levels: Two
- Stories: 2
- Patio & porch: Patio
- Body of water: None
Lot
- Size: 0.55 Acres
- Features: Level, Private
Details
- Additional structures: Garage(s)
- Parcel number: 07 140001171304
Construction
Type & style
- Home type: SingleFamily
- Architectural style: Brick Front,Traditional
- Property subtype: Single Family Residence
Materials
- Vinyl Siding
- Foundation: Slab
- Roof: Composition
Condition
- Resale
- New construction: No
- Year built: 2006
Utilities & green energy
- Electric: 220 Volts
- Sewer: Public Sewer
- Water: Public
- Utilities for property: Cable Available, Electricity Available, High Speed Internet, Natural Gas Available, Phone Available, Sewer Available, Underground Utilities, Water Available
Community & neighborhood
Security
- Security features: Smoke Detector(s)
Community
- Community features: Clubhouse, Gated, Playground, Pool, Sidewalks, Street Lights, Tennis Court(s), Walk To Schools, Near Shopping
Location
- Region: Fairburn
- Subdivision: None
HOA & financial
HOA
- Has HOA: Yes
- HOA fee: $1,100 annually
- Services included: Maintenance Grounds, Reserve Fund, Security, Swimming, Tennis
Other
Other facts
- Listing agreement: Exclusive Right To Sell
- Listing terms: Cash,Conventional,FHA,VA Loan
Price history
| Date | Event | Price |
|---|---|---|
| 11/8/2024 | Sold | $409,000+2.3%$119/sqft |
Source: | ||
| 10/21/2024 | Pending sale | $399,900$117/sqft |
Source: | ||
| 10/1/2024 | Listed for sale | $399,900+31.4%$117/sqft |
Source: | ||
| 12/5/2006 | Sold | $304,300$89/sqft |
Source: Public Record Report a problem | ||
Public tax history
| Year | Property taxes | Tax assessment |
|---|---|---|
| 2024 | $397 +764.5% | $168,160 |
| 2023 | $46 -90.6% | $168,160 +27% |
| 2022 | $486 -53.4% | $132,440 +20% |
Find assessor info on the county website
Neighborhood: 30213
Nearby schools
GreatSchools rating
- 8/10Renaissance Elementary SchoolGrades: PK-5Distance: 2 mi
- 7/10Renaissance Middle SchoolGrades: 6-8Distance: 2.3 mi
- 4/10Langston Hughes High SchoolGrades: 9-12Distance: 2.3 mi
Schools provided by the listing agent
- Elementary: E C West
- Middle: Bear Creek
- High: Langston Hughes
Source: GAMLS. This data may not be complete. We recommend contacting the local school district to confirm school assignments for this home.
Get a cash offer in 3 minutes
Find out how much your home could sell for in as little as 3 minutes with a no-obligation cash offer.
Estimated market value
$403,700
