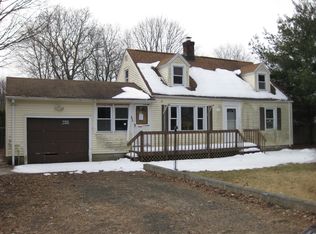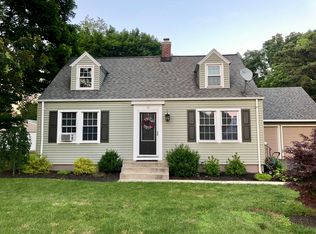Situated set back from the road featuring a new secure privately fenced backyard.Large level lot provides a place to play, garden,or entertain. Better than new in this elegant 3 bedroom, 2.5 bath pristine colonial! Primary bedroom suite w/WIC + full bath. 2 More bedrooms w/lots of closets, additional full bath w/ upper laundry complete this level. True move-in condition offering so much more than a brand new home. Upon entering, gleaming hardwood floors wow your eyes and lead to a generously sized living room w/ a gas fireplace and a large formal dining room. The beautifully appointed kitchen/great room begs for entertaining, gatherings of friends, or cozy winter movie nights. Rest, relax, recharge!The kitchen offers custom cabinets, granite counters, stainless steel appliances, a breakfast bar & adjoins the front to back, vaulted ceiling great room. Oversized windows & a sliding door open to the deck & incredible yard. The HUGE walk up attic has amazing potential.Quality lower level adds additional 1000 sq. feet of finished space, 2nd family room, fitness/home gym,office,+2nd spacious laundry room. Solar panel contract will be transferred to new buyer these solar panels produce so much electricity that the monthly electric bill is nominal! New shed and oversized 2 car garage. Expect multiple offers on this gorgeous high value property!
This property is off market, which means it's not currently listed for sale or rent on Zillow. This may be different from what's available on other websites or public sources.


