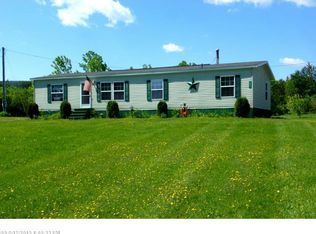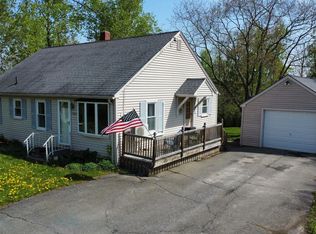Closed
$199,000
599 Fort Fairfield Road, Caribou, ME 04736
3beds
2,093sqft
Single Family Residence
Built in 1965
1 Acres Lot
$206,600 Zestimate®
$95/sqft
$1,708 Estimated rent
Home value
$206,600
Estimated sales range
Not available
$1,708/mo
Zestimate® history
Loading...
Owner options
Explore your selling options
What's special
This charming, move-in ready cape offers a perfect blend of comfort, convenience, and potential, all set in a fantastic location! Nestled close to town yet just minutes from the river and recreational trails, this home is ideal for those who appreciate both outdoor adventure and easy access to amenities.
Inside, you'll find a well-maintained space that's ready for you to move right in. The home features 2 bedrooms, along with an extra bonus room upstairs that can be transformed into anything you desire—a home office, yoga room, or creative space. The layout offers plenty of flexibility to suit your needs.
A spacious 2-car garage adds significant value, offering plenty of storage and parking, while the generous backyard provides ample room for outdoor activities. The home's upkeep means you can settle in with ease and enjoy the peace of mind that comes with a well-kept property.
Whether you're a first-time homebuyer, looking to downsize, or simply seeking a cozy retreat with room to grow, this cape is the perfect choice. Don't miss out on the opportunity to make this lovely home your own—call or text today for more information!
Zillow last checked: 9 hours ago
Listing updated: November 28, 2024 at 05:04pm
Listed by:
Fields Realty LLC (207)551-5835
Bought with:
Kieffer Real Estate
Source: Maine Listings,MLS#: 1603036
Facts & features
Interior
Bedrooms & bathrooms
- Bedrooms: 3
- Bathrooms: 1
- Full bathrooms: 1
Bedroom 1
- Level: First
- Area: 80 Square Feet
- Dimensions: 10 x 8
Bedroom 2
- Level: First
- Area: 100 Square Feet
- Dimensions: 10 x 10
Bedroom 3
- Level: Second
- Area: 80 Square Feet
- Dimensions: 10 x 8
Bonus room
- Level: Second
- Area: 170 Square Feet
- Dimensions: 10 x 17
Bonus room
- Level: Second
- Area: 153 Square Feet
- Dimensions: 9 x 17
Dining room
- Level: First
- Area: 169 Square Feet
- Dimensions: 13 x 13
Kitchen
- Level: First
- Area: 304 Square Feet
- Dimensions: 19 x 16
Living room
- Level: First
- Area: 256 Square Feet
- Dimensions: 16 x 16
Heating
- Baseboard, Hot Water
Cooling
- None
Appliances
- Included: Electric Range, Refrigerator
Features
- Flooring: Carpet, Other
- Basement: Interior Entry,Full
- Has fireplace: No
Interior area
- Total structure area: 2,093
- Total interior livable area: 2,093 sqft
- Finished area above ground: 2,093
- Finished area below ground: 0
Property
Parking
- Total spaces: 2
- Parking features: Gravel, 5 - 10 Spaces, On Site
- Attached garage spaces: 2
Lot
- Size: 1 Acres
- Features: Rural, Rolling Slope
Details
- Parcel number: CARIM09L020A
- Zoning: Rural
Construction
Type & style
- Home type: SingleFamily
- Architectural style: Cape Cod
- Property subtype: Single Family Residence
Materials
- Wood Frame, Vinyl Siding
- Roof: Metal
Condition
- Year built: 1965
Utilities & green energy
- Electric: Circuit Breakers
- Sewer: Private Sewer
- Water: Private
- Utilities for property: Utilities On
Community & neighborhood
Location
- Region: Caribou
Other
Other facts
- Road surface type: Paved
Price history
| Date | Event | Price |
|---|---|---|
| 11/25/2024 | Sold | $199,000-5.2%$95/sqft |
Source: | ||
| 11/9/2024 | Pending sale | $209,900$100/sqft |
Source: | ||
| 10/15/2024 | Price change | $209,900-4.5%$100/sqft |
Source: | ||
| 9/8/2024 | Listed for sale | $219,900$105/sqft |
Source: | ||
Public tax history
| Year | Property taxes | Tax assessment |
|---|---|---|
| 2024 | $3,527 +9.7% | $164,800 |
| 2023 | $3,214 +25.3% | $164,800 +51.3% |
| 2022 | $2,565 | $108,900 |
Find assessor info on the county website
Neighborhood: 04736
Nearby schools
GreatSchools rating
- 4/10Caribou Community SchoolGrades: PK-8Distance: 2.6 mi
- 3/10Caribou High SchoolGrades: 9-12Distance: 4 mi
- NACaribou High SchoolGrades: 9-12Distance: 4 mi
Get pre-qualified for a loan
At Zillow Home Loans, we can pre-qualify you in as little as 5 minutes with no impact to your credit score.An equal housing lender. NMLS #10287.

