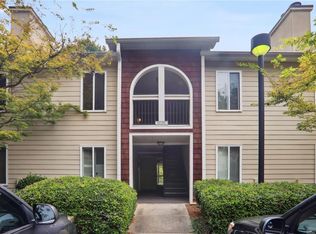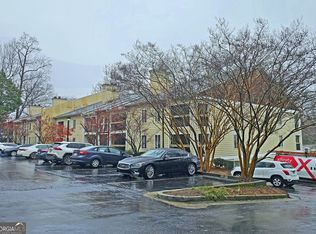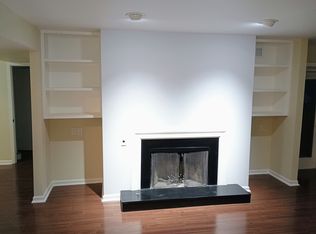ESTATE SALE-SOLD AS IS- EASY ACCESS TO EMORY CAMPUS/CLIFF SHUTTLE, WITHIN DISTANCE TO GREAT RESTAURANTS SHOPPING AND LOCATE IN THE DISTANCE JOF GREAT SCHOOLS. UNIT UPSTAIRS. HOA PAY FOR BLDING LIABILITY INS. GARBAGE PICKUP, GROUNDS MAINTENANCE, PEST CONTROLS/TERMITE, SEWER/WATER. NO RENTAL RESTRRICTIONS.
This property is off market, which means it's not currently listed for sale or rent on Zillow. This may be different from what's available on other websites or public sources.


