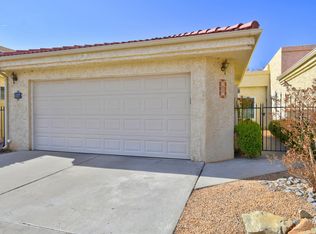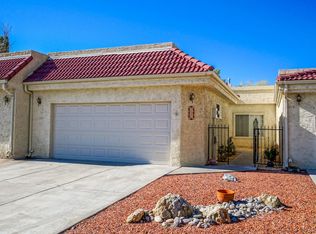Welcome to this architectural 2 bedroom/2 bath with bonus room in a gorgeous gated over 55 community. There are soaring ceilings in the main living area as well as owner's suite complete with clerestory windows. It is an interior unit with a charming backyard in back--a nod to an English garden--that can access the green common area. The entrance to the home has aromatic plants that greet you both visually as well as being a delight to your olfactory senses. The home has been well taken care of...it features a new TPO roof and new skylights. BTW HOA also covers water for the townhome. Seller is offering a $2,000 carpet/flooring allowance at closing. It's an incredible find at this price.
This property is off market, which means it's not currently listed for sale or rent on Zillow. This may be different from what's available on other websites or public sources.

