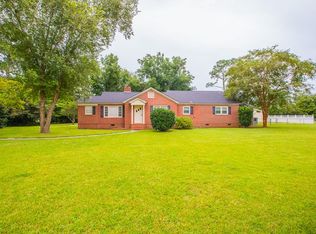Sold for $175,000 on 08/05/25
$175,000
599 Cotton Rd NE, Pelham, GA 31779
3beds
2,301sqft
Single Family Residence
Built in 1940
0.57 Acres Lot
$173,500 Zestimate®
$76/sqft
$1,413 Estimated rent
Home value
$173,500
Estimated sales range
Not available
$1,413/mo
Zestimate® history
Loading...
Owner options
Explore your selling options
What's special
Welcome to this cozy, well-maintained brick home nestled on just over half an acre within the city limits of Pelham. With a spacious and family-friendly layout, this home offers both comfort and functionality. Step into a bright and airy living room featuring floor-to-ceiling windows that flood the space with natural light. The home boasts three generously sized bedrooms and two full bathrooms, perfect for accommodating family or guests. The formal dining room, currently used as a home office, seamlessly connects to the kitchen and breakfast area—an ideal space for casual dining and entertaining. Enjoy morning coffee or evening relaxation on the patio overlooking the beautifully kept backyard. Additional highlights include an attached 2-car carport, a detached 1-car carport, and a storage shed—providing ample parking and storage options. Don't miss your opportunity to own this inviting home with room to grow and relax. Call today to schedule your private showing!
Zillow last checked: 8 hours ago
Listing updated: August 11, 2025 at 07:34am
Listed by:
Rob McGhin,
Canopy Realty Group
Bought with:
NON MLS SALES NON MLS SALES, ?
Non Mls Office
Source: South Georgia MLS,MLS#: 144995
Facts & features
Interior
Bedrooms & bathrooms
- Bedrooms: 3
- Bathrooms: 2
- Full bathrooms: 2
Primary bedroom
- Area: 168
- Dimensions: 14 x 12
Bedroom 2
- Area: 144
- Dimensions: 12 x 12
Bedroom 3
- Area: 144
- Dimensions: 12 x 12
Primary bathroom
- Area: 64
- Dimensions: 8 x 8
Bathroom 2
- Area: 72
- Dimensions: 8 x 9
Dining room
- Area: 144
- Dimensions: 12 x 12
Living room
- Area: 225
- Dimensions: 15 x 15
Heating
- Central
Cooling
- Central Air
Appliances
- Included: Refrigerator, Gas Range, Dishwasher
- Laundry: Laundry Room, Shed
Features
- Flooring: Hardwood, Laminate
- Windows: Wood Frames
Interior area
- Total structure area: 2,301
- Total interior livable area: 2,301 sqft
Property
Parking
- Total spaces: 2
- Parking features: 2 Cars, Carport
- Carport spaces: 2
Features
- Levels: One
- Stories: 1
- Patio & porch: Front Porch
- Exterior features: None
- Pool features: None
- Frontage type: Other-See Remarks
Lot
- Size: 0.57 Acres
Details
- Parcel number: P0230047000
- Zoning: R
Construction
Type & style
- Home type: SingleFamily
- Property subtype: Single Family Residence
Materials
- Brick Veneer
- Roof: Shingle
Condition
- Year built: 1940
Utilities & green energy
- Electric: Ga Power
- Sewer: Public Sewer
- Water: Public, City
Community & neighborhood
Location
- Region: Pelham
Price history
| Date | Event | Price |
|---|---|---|
| 8/5/2025 | Sold | $175,000-10.3%$76/sqft |
Source: Public Record Report a problem | ||
| 6/21/2025 | Pending sale | $195,000$85/sqft |
Source: | ||
| 6/7/2025 | Price change | $195,000-2.5%$85/sqft |
Source: | ||
| 5/21/2025 | Listed for sale | $199,900-0.5%$87/sqft |
Source: | ||
| 5/13/2025 | Listing removed | $200,900$87/sqft |
Source: TABRMLS #925176 Report a problem | ||
Public tax history
| Year | Property taxes | Tax assessment |
|---|---|---|
| 2024 | $2,461 -1.4% | $57,600 |
| 2023 | $2,497 +38% | $57,600 +29.6% |
| 2022 | $1,810 +14.6% | $44,440 +13.3% |
Find assessor info on the county website
Neighborhood: 31779
Nearby schools
GreatSchools rating
- 4/10Pelham Elementary SchoolGrades: PK-5Distance: 1.6 mi
- 5/10Pelham City Middle SchoolGrades: 6-8Distance: 1.1 mi
- 3/10Pelham High SchoolGrades: 9-12Distance: 1.9 mi

Get pre-qualified for a loan
At Zillow Home Loans, we can pre-qualify you in as little as 5 minutes with no impact to your credit score.An equal housing lender. NMLS #10287.
Sell for more on Zillow
Get a free Zillow Showcase℠ listing and you could sell for .
$173,500
2% more+ $3,470
With Zillow Showcase(estimated)
$176,970