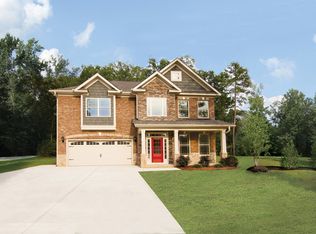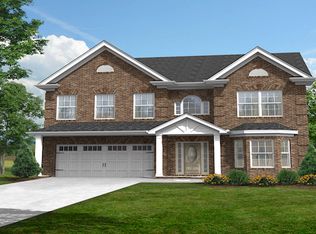Sold for $518,000
Street View
$518,000
599 Compass Rose Way, Irmo, SC 29063
5beds
3baths
3,823sqft
SingleFamily
Built in 2016
0.36 Acres Lot
$527,000 Zestimate®
$135/sqft
$3,388 Estimated rent
Home value
$527,000
$490,000 - $569,000
$3,388/mo
Zestimate® history
Loading...
Owner options
Explore your selling options
What's special
599 Compass Rose Way, Irmo, SC 29063 is a single family home that contains 3,823 sq ft and was built in 2016. It contains 5 bedrooms and 3.5 bathrooms. This home last sold for $518,000 in August 2025.
The Zestimate for this house is $527,000. The Rent Zestimate for this home is $3,388/mo.
Facts & features
Interior
Bedrooms & bathrooms
- Bedrooms: 5
- Bathrooms: 3.5
Heating
- Forced air
Features
- Flooring: Hardwood
Interior area
- Total interior livable area: 3,823 sqft
Property
Features
- Exterior features: Other
Lot
- Size: 0.36 Acres
Details
- Parcel number: 032080433
Construction
Type & style
- Home type: SingleFamily
Materials
- Roof: Composition
Condition
- Year built: 2016
Community & neighborhood
Location
- Region: Irmo
Price history
| Date | Event | Price |
|---|---|---|
| 8/26/2025 | Sold | $518,000+0.2%$135/sqft |
Source: Public Record Report a problem | ||
| 7/15/2025 | Pending sale | $517,000$135/sqft |
Source: | ||
| 6/5/2025 | Listed for sale | $517,000$135/sqft |
Source: | ||
Public tax history
| Year | Property taxes | Tax assessment |
|---|---|---|
| 2022 | $2,397 -2.5% | $12,630 |
| 2021 | $2,459 -3.7% | $12,630 |
| 2020 | $2,554 +2.5% | $12,630 +4.2% |
Find assessor info on the county website
Neighborhood: 29063
Nearby schools
GreatSchools rating
- 4/10H. E. Corley Elementary SchoolGrades: PK-5Distance: 0.7 mi
- 7/10Dutch Fork Middle SchoolGrades: 7-8Distance: 2.6 mi
- 7/10Dutch Fork High SchoolGrades: 9-12Distance: 2.7 mi
Get a cash offer in 3 minutes
Find out how much your home could sell for in as little as 3 minutes with a no-obligation cash offer.
Estimated market value$527,000
Get a cash offer in 3 minutes
Find out how much your home could sell for in as little as 3 minutes with a no-obligation cash offer.
Estimated market value
$527,000

