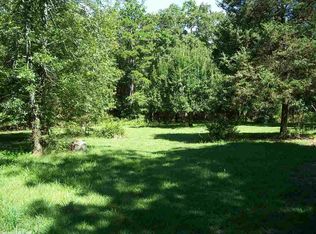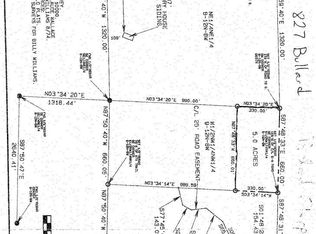Wonderful Home with large rooms, several updates including metal roof, fresh paint. Secluded location with a long driveway, native stone exterior, stone floor entry, wood burning fireplace, 3 full baths. Open concept home, with a 2 car garage, large utility room. If you are looking for a farm or a place with acreage for hunting or having animals, this is perfect. Property is fenced and cross fenced with 2 ponds, old fields, and 1/4 mile road frontage. Great Hunting Area. No Minerals. Sold "as is".
This property is off market, which means it's not currently listed for sale or rent on Zillow. This may be different from what's available on other websites or public sources.


