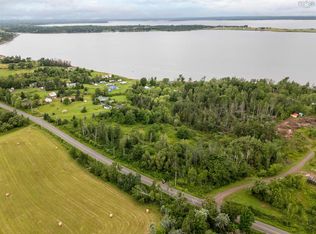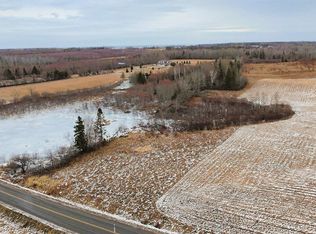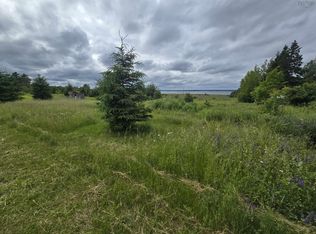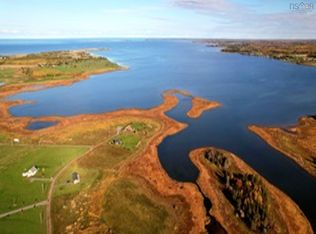This executive waterfront home is spectacular! With a new 25 x 25 kitchen, we are calling it a 'great room' which it is. Custom cabinets with all new appliances and a large pantry. There is a dining nook with water views and an electric fireplace and lots of room to mingle with family and friends. A separate pantry includes the washer and dryer. Then to the combination dining and living room, again with lots of space for entertaining. Patio doors lead to a full length deck. A room off the living area could be a den/office or bedroom. This floor rounds off with a bedroom and full bath. The master bedroom is the full second floor with an ensuite and a private deck. On the lower level there is a large craft room, bedroom or den, workshop and new two car garage. There is so much to say, a viewing is really necessary to take it all in!
This property is off market, which means it's not currently listed for sale or rent on Zillow. This may be different from what's available on other websites or public sources.



