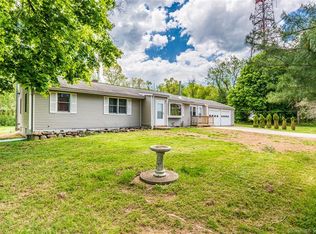Look no further than this 3 bedroom completely updated Ranch nestled in the highly sought after Huntington area. This home features an eat-in kitchen with quartz counter tops, hardwood flooring and newer stainless steal appliances. Spacious bright living room with ceiling fan and hardwood flooring. The generously sized bedrooms all have ceiling fans and hardwood flooring. It also has a finished walk-out basement which is great for entertaining. Newer windows, roof and central air system.
This property is off market, which means it's not currently listed for sale or rent on Zillow. This may be different from what's available on other websites or public sources.

