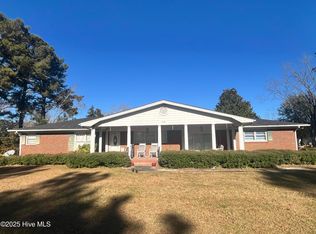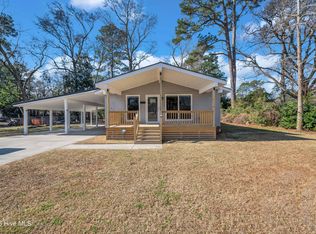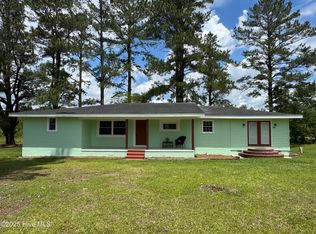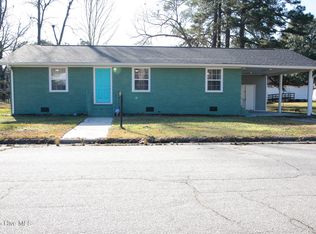Stunning Custom Renovation! Practically a New Home!
Welcome to 599 Bitmore Road in Whiteville, NC! This rare, sought-after one-story home has been meticulously remodeled and is practically brand new without the hassle of building from scratch. This 3-bedroom, 2-bath home, with a bonus room that could serve as a 4th bedroom or office, has been completely rebuilt from the ground up. Sitting on a spacious 0.29-acre lot, it features new floor joists, all-new subflooring, new insulation and top-tier finishes that go far beyond a typical flip.
Inside, you will find luxury vinyl plank (LVP) flooring, cozy carpet in the bedrooms, complemented by genuine tile in the bathrooms, including a stunning floor-to-ceiling tiled shower with a rainfall showerhead and a handheld sprayer. The kitchen is a showstopper, boasting sleek quartz countertops, upgraded cabinets, and a gorgeous live-edge wood island with a custom-built column. Even the cabinet knobs are crafted from solid wood, elevating the home's attention to detail.
Additional Highlights Include:
Brand-new HVAC, insulation, plumbing, electrical systems, and vinyl siding. A separate laundry and pantry room for added convenience accessed through a built-in bookshelf door perfect for a decorative and clean look.
Expansive backyard with a large patio ideal for entertaining, a firepit, or future expansion.
This move-in ready home allows you to skip the construction headaches and enjoy a new, custom home immediately.
For sale
$279,000
599 Bitmore Road, Whiteville, NC 28472
3beds
1,485sqft
Est.:
Single Family Residence
Built in 1937
0.29 Acres Lot
$-- Zestimate®
$188/sqft
$-- HOA
What's special
- 283 days |
- 164 |
- 9 |
Zillow last checked: 8 hours ago
Listing updated: December 30, 2025 at 11:12am
Listed by:
Jennifer B Armstrong 843-907-3066,
S.H. June & Associates, LLC
Source: Hive MLS,MLS#: 100500076 Originating MLS: Brunswick County Association of Realtors
Originating MLS: Brunswick County Association of Realtors
Tour with a local agent
Facts & features
Interior
Bedrooms & bathrooms
- Bedrooms: 3
- Bathrooms: 2
- Full bathrooms: 2
Rooms
- Room types: Master Bedroom, Bedroom 1, Bedroom 2, Laundry, Living Room, Office
Primary bedroom
- Level: Main
- Dimensions: 16 x 14
Bedroom 1
- Level: Main
- Dimensions: 11 x 11
Bedroom 2
- Level: Main
- Dimensions: 11 x 9
Kitchen
- Level: Main
- Dimensions: 10 x 14
Laundry
- Level: Main
- Dimensions: 11 x 9
Living room
- Level: Main
- Dimensions: 20 x 14
Office
- Level: Main
- Dimensions: 11 x 6
Heating
- Heat Pump, Electric
Cooling
- Central Air, Attic Fan, Whole House Fan, Heat Pump
Appliances
- Included: Electric Oven, Built-In Microwave, Refrigerator, Range, Ice Maker, Disposal, Dishwasher
- Laundry: Laundry Room
Features
- Master Downstairs, Walk-in Closet(s), High Ceilings, Mud Room, Bookcases, Kitchen Island, Ceiling Fan(s), Pantry, Walk-in Shower, Walk-In Closet(s), Whole House Fan
- Flooring: LVT/LVP, Carpet, Tile
- Windows: Thermal Windows
- Basement: None
- Attic: Attic Fan,Partially Floored,Scuttle
- Has fireplace: No
- Fireplace features: None
Interior area
- Total structure area: 1,485
- Total interior livable area: 1,485 sqft
Property
Parking
- Total spaces: 3
- Parking features: Covered, Gravel, Concrete
- Carport spaces: 1
- Uncovered spaces: 2
Features
- Levels: One
- Stories: 1
- Patio & porch: Covered, Porch
- Fencing: None
Lot
- Size: 0.29 Acres
Details
- Parcel number: 0189.02789599.000
- Zoning: R-15
- Special conditions: Standard
Construction
Type & style
- Home type: SingleFamily
- Property subtype: Single Family Residence
Materials
- Vinyl Siding
- Foundation: Crawl Space
- Roof: Architectural Shingle
Condition
- New construction: No
- Year built: 1937
Utilities & green energy
- Sewer: Public Sewer
- Water: Public
- Utilities for property: Sewer Available, Water Available
Green energy
- Energy efficient items: Lighting
Community & HOA
Community
- Security: Smoke Detector(s)
- Subdivision: Not In Subdivision
HOA
- Has HOA: No
Location
- Region: Whiteville
Financial & listing details
- Price per square foot: $188/sqft
- Tax assessed value: $24,300
- Annual tax amount: $330
- Date on market: 4/8/2025
- Cumulative days on market: 283 days
- Listing agreement: Exclusive Agency
- Listing terms: Cash,Conventional,FHA,USDA Loan,VA Loan
- Road surface type: Paved
Estimated market value
Not available
Estimated sales range
Not available
$1,346/mo
Price history
Price history
| Date | Event | Price |
|---|---|---|
| 10/30/2025 | Listed for sale | $279,000-3.5%$188/sqft |
Source: | ||
| 8/22/2025 | Listing removed | $289,000$195/sqft |
Source: | ||
| 7/12/2025 | Price change | $289,000-3.7%$195/sqft |
Source: | ||
| 5/13/2025 | Price change | $299,950-3.2%$202/sqft |
Source: | ||
| 4/20/2025 | Price change | $309,900-4.6%$209/sqft |
Source: | ||
Public tax history
Public tax history
| Year | Property taxes | Tax assessment |
|---|---|---|
| 2025 | $433 | $63,700 +162.1% |
| 2024 | $433 +30.9% | $24,300 |
| 2023 | $330 | $24,300 |
Find assessor info on the county website
BuyAbility℠ payment
Est. payment
$1,623/mo
Principal & interest
$1323
Property taxes
$202
Home insurance
$98
Climate risks
Neighborhood: 28472
Nearby schools
GreatSchools rating
- 4/10Edgewood ElementaryGrades: 3-5Distance: 2.6 mi
- 4/10Central MiddleGrades: 6-8Distance: 2.2 mi
- 4/10Whiteville HighGrades: 9-12Distance: 2.8 mi
Schools provided by the listing agent
- Elementary: Old Dock
- Middle: Nakina
- High: West Columbus
Source: Hive MLS. This data may not be complete. We recommend contacting the local school district to confirm school assignments for this home.
- Loading
- Loading





