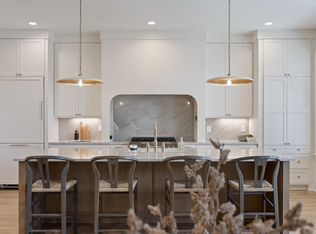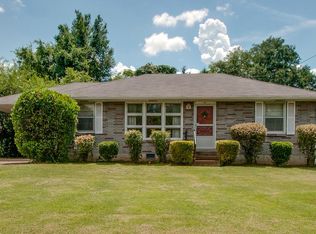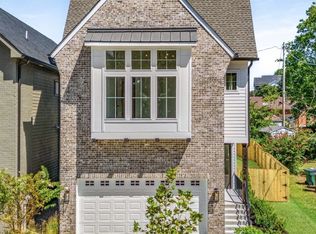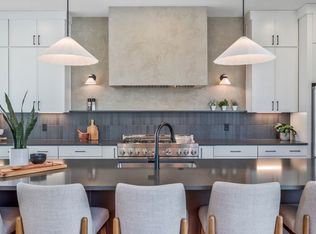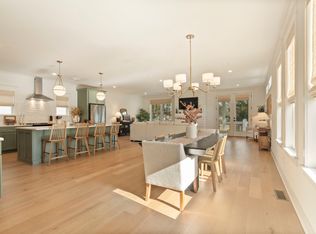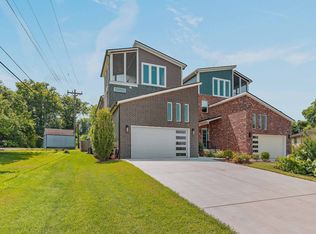**Ask about our Preferred Lender Incentive & Seller Credit**Elegant new construction home featuring 3 bedrooms, 2.5 baths, and 2,670 sq. ft. of well-designed living space including a vaulted ceiling bonus room. The unique floor plan greets you with a 2-story foyer, 10’ ceilings on the main level, 9’ ceilings upstairs, real hardwood floors, and 8’ interior doors. The living room centers around a beautiful Arcustone fireplace with elegant curved bookshelves and opens to a large covered patio with a fully fenced backyard.
The kitchen offers a spacious layout with an oversized island, Taj Mahal countertops, cabinet panel appliances, and plenty of cabinet storage. A walk-in pantry provides additional space and functionality, while the dining area is perfectly positioned for entertaining.
Upstairs, you’ll find a private primary suite featuring vaulted ceilings, a large walk-in closet and a resort-style primary bath with a walk in shower, freestanding tub, double sinks and luxurious tile.
Other highlights include a spacious laundry room with cabinetry, a powder room with oak cabinets, a mudroom with built-ins and brick tile flooring, and a tankless hot water heater. The exterior is complete with a covered front entry and gas lantern giving this home added curb appeal.
This home combines modern comfort with a thoughtful layout designed for today’s lifestyle.
Under contract - not showing
Price cut: $10K (11/12)
$999,999
599 American Rd, Nashville, TN 37209
3beds
2,698sqft
Est.:
Horizontal Property Regime - Detached, Residential
Built in 2025
10,018.8 Square Feet Lot
$-- Zestimate®
$371/sqft
$-- HOA
What's special
Oversized islandWalk-in pantryMudroom with built-insFully fenced backyardBrick tile flooringLarge covered patioCabinet panel appliances
- 150 days |
- 149 |
- 4 |
Zillow last checked: 8 hours ago
Listing updated: January 30, 2026 at 10:29am
Listing Provided by:
Tabitha Smith 615-810-4332,
ELITE SOUTH LLC 615-478-1255
Source: RealTracs MLS as distributed by MLS GRID,MLS#: 2990299
Facts & features
Interior
Bedrooms & bathrooms
- Bedrooms: 3
- Bathrooms: 3
- Full bathrooms: 2
- 1/2 bathrooms: 1
Bedroom 1
- Features: Walk-In Closet(s)
- Level: Walk-In Closet(s)
- Area: 240 Square Feet
- Dimensions: 15x16
Bedroom 2
- Features: Walk-In Closet(s)
- Level: Walk-In Closet(s)
- Area: 120 Square Feet
- Dimensions: 10x12
Bedroom 3
- Features: Extra Large Closet
- Level: Extra Large Closet
- Area: 120 Square Feet
- Dimensions: 10x12
Primary bathroom
- Features: Double Vanity
- Level: Double Vanity
Dining room
- Area: 99 Square Feet
- Dimensions: 11x9
Kitchen
- Features: Pantry
- Level: Pantry
- Area: 160 Square Feet
- Dimensions: 8x20
Living room
- Area: 260 Square Feet
- Dimensions: 13x20
Other
- Features: Utility Room
- Level: Utility Room
- Area: 60 Square Feet
- Dimensions: 6x10
Recreation room
- Features: Second Floor
- Level: Second Floor
- Area: 266 Square Feet
- Dimensions: 19x14
Heating
- Central
Cooling
- Central Air
Appliances
- Included: Gas Oven, Gas Range, Dishwasher, Disposal, Freezer, Microwave, Refrigerator
- Laundry: Electric Dryer Hookup, Washer Hookup
Features
- Built-in Features, Ceiling Fan(s), Entrance Foyer, High Ceilings, Open Floorplan, Pantry, Walk-In Closet(s)
- Flooring: Wood, Tile
- Basement: Crawl Space
- Number of fireplaces: 1
- Fireplace features: Gas, Living Room
Interior area
- Total structure area: 2,698
- Total interior livable area: 2,698 sqft
- Finished area above ground: 2,698
Property
Parking
- Total spaces: 2
- Parking features: Garage Door Opener, Garage Faces Front
- Attached garage spaces: 2
Features
- Levels: Two
- Stories: 2
- Patio & porch: Patio, Covered, Porch
- Fencing: Privacy
Lot
- Size: 10,018.8 Square Feet
- Dimensions: 70 x 152
- Features: Level, Wooded
- Topography: Level,Wooded
Details
- Parcel number: 09016004700
- Special conditions: Owner Agent
- Other equipment: Air Purifier
Construction
Type & style
- Home type: SingleFamily
- Property subtype: Horizontal Property Regime - Detached, Residential
Materials
- Fiber Cement, Brick
- Roof: Shingle
Condition
- New construction: Yes
- Year built: 2025
Utilities & green energy
- Sewer: Public Sewer
- Water: Public
- Utilities for property: Water Available
Community & HOA
Community
- Security: Smoke Detector(s)
- Subdivision: Charlotte Park
HOA
- Has HOA: No
- Amenities included: Sidewalks
Location
- Region: Nashville
Financial & listing details
- Price per square foot: $371/sqft
- Annual tax amount: $1,913
- Date on market: 9/5/2025
- Date available: 08/27/2025
Estimated market value
Not available
Estimated sales range
Not available
Not available
Price history
Price history
| Date | Event | Price |
|---|---|---|
| 1/30/2026 | Pending sale | $999,999$371/sqft |
Source: | ||
| 12/31/2025 | Contingent | $999,999$371/sqft |
Source: | ||
| 11/12/2025 | Price change | $999,999-1%$371/sqft |
Source: | ||
| 11/4/2025 | Pending sale | $1,010,000$374/sqft |
Source: | ||
| 10/26/2025 | Price change | $1,010,000-0.5%$374/sqft |
Source: | ||
Public tax history
Public tax history
Tax history is unavailable.BuyAbility℠ payment
Est. payment
$5,609/mo
Principal & interest
$4801
Property taxes
$458
Home insurance
$350
Climate risks
Neighborhood: Charlotte Park
Nearby schools
GreatSchools rating
- 4/10Charlotte Park Elementary SchoolGrades: PK-5Distance: 0.1 mi
- 5/10H G Hill Middle SchoolGrades: 6-8Distance: 2.6 mi
Schools provided by the listing agent
- Elementary: Charlotte Park Elementary
- Middle: H. G. Hill Middle
- High: James Lawson High School
Source: RealTracs MLS as distributed by MLS GRID. This data may not be complete. We recommend contacting the local school district to confirm school assignments for this home.
- Loading
