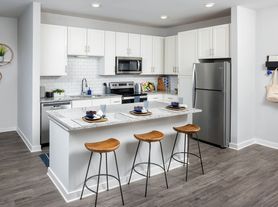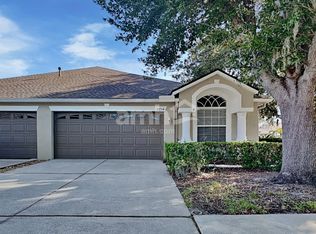Modern Villa in Chapel Crossings Water View & Prime Amenities Discover the perfect blend of comfort and style in this beautifully designed 2-bedroom villa nestled in the sought-after Chapel Crossings community of Wesley Chapel. In addition to the spacious bedrooms, this home includes a dedicated office/den, ideal for remote work or a creative space. The open-concept floor plan features a bright living area with modern lighting and ceiling fans, creating an inviting atmosphere throughout. The chef-inspired kitchen boasts sleek granite countertops, stainless steel appliances, and generous cabinetry, making it both functional and elegant. Both full bathrooms are tastefully arranged with contemporary finishes, providing a touch of luxury to your daily routine. Step outside and take in the peaceful water views the perfect setting for morning coffee or a relaxing evening unwinds. Residents of Chapel Crossings enjoy resort-style amenities, including a sparkling community Lazy- River pool, a state-of-the-art fitness center, and a welcoming clubhouse for social gatherings. There's also a dog park where your furry companions can play freely. This villa combines modern living with convenience and community charm, just minutes from shopping, dining, and major highways. Experience easy living in the heart of Wesley Chapel where comfort meets lifestyle.
House for rent
$2,299/mo
5989 Timberdale Ave, Wesley Chapel, FL 33545
2beds
1,418sqft
Price may not include required fees and charges.
Singlefamily
Available Sat Nov 15 2025
No pets
Central air, wall unit
In unit laundry
2 Attached garage spaces parking
Electric
What's special
Modern lightingSleek granite countertopsOpen-concept floor planCeiling fansWater viewsChef-inspired kitchenStainless steel appliances
- 4 days |
- -- |
- -- |
Travel times
Looking to buy when your lease ends?
Consider a first-time homebuyer savings account designed to grow your down payment with up to a 6% match & 3.83% APY.
Facts & features
Interior
Bedrooms & bathrooms
- Bedrooms: 2
- Bathrooms: 2
- Full bathrooms: 2
Heating
- Electric
Cooling
- Central Air, Wall Unit
Appliances
- Included: Dishwasher, Disposal, Dryer, Microwave, Range, Refrigerator, Washer
- Laundry: In Unit, Laundry Room
Features
- Eat-in Kitchen, In Wall Pest System, Kitchen/Family Room Combo, Open Floorplan, Walk-In Closet(s)
Interior area
- Total interior livable area: 1,418 sqft
Video & virtual tour
Property
Parking
- Total spaces: 2
- Parking features: Attached, Covered
- Has attached garage: Yes
- Details: Contact manager
Features
- Stories: 1
- Exterior features: Clubhouse, Eat-in Kitchen, Electric Water Heater, Fitness Center, Garbage included in rent, Grounds Care included in rent, Heating: Electric, In Wall Pest System, Inframark, Kitchen/Family Room Combo, Laundry Room, Open Floorplan, Pet Park, Pets - No, Playground, Pool, Sidewalks, Walk-In Closet(s)
Details
- Parcel number: 1026200080019000110
Construction
Type & style
- Home type: SingleFamily
- Property subtype: SingleFamily
Condition
- Year built: 2023
Utilities & green energy
- Utilities for property: Garbage
Community & HOA
Community
- Features: Clubhouse, Fitness Center, Playground
HOA
- Amenities included: Fitness Center
Location
- Region: Wesley Chapel
Financial & listing details
- Lease term: 12 Months
Price history
| Date | Event | Price |
|---|---|---|
| 10/13/2025 | Listed for rent | $2,299$2/sqft |
Source: Stellar MLS #TB8435863 | ||
| 10/11/2025 | Listing removed | $2,299$2/sqft |
Source: Zillow Rentals | ||
| 7/29/2025 | Price change | $2,299+4.5%$2/sqft |
Source: Zillow Rentals | ||
| 6/30/2025 | Price change | $2,200-4.3%$2/sqft |
Source: Zillow Rentals | ||
| 5/27/2025 | Price change | $2,300+2.2%$2/sqft |
Source: Zillow Rentals | ||

