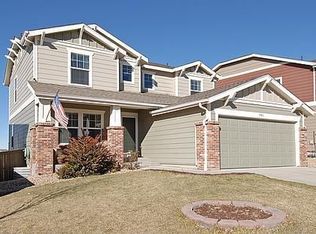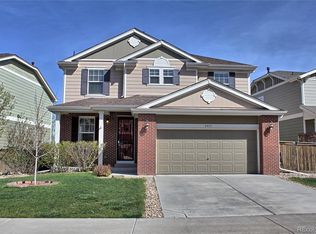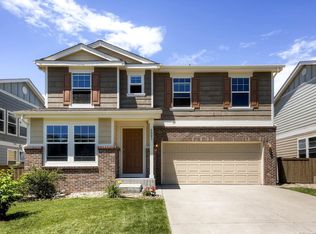Sold for $585,000
$585,000
5989 Raleigh Cir, Castle Rock, CO 80104
4beds
3,506sqft
Single Family Residence
Built in 2004
4,879 Square Feet Lot
$590,200 Zestimate®
$167/sqft
$2,849 Estimated rent
Home value
$590,200
$561,000 - $620,000
$2,849/mo
Zestimate® history
Loading...
Owner options
Explore your selling options
What's special
Welcome to this charming and spacious home located in the desirable Castlewood Ranch community of Castle Rock. This beautiful two-story property boasts 4 bedrooms, 3 bathrooms, a walk-out basement, backs to open space, and has over 3,500 square feet of living space, providing plenty of room for comfortable family living and entertaining. The main level features an open concept floor plan with hardwood floors and large windows that flood the space with natural light. The kitchen is opened to the family room and features stainless steel appliances with ample counter space and storage. The adjacent dining area is perfect for family meals or casual gatherings, while the cozy living room with a gas fireplace is the perfect spot to relax and unwind. Upstairs, you'll find the master suite, which features a spacious bedroom, a large walk-in closet, and a luxurious 5-piece en-suite bathroom with dual vanities, a soaking tub, and a separate shower. Three additional bedrooms, a full bathroom, and a convenient laundry room complete the upper level. The unfinished walkout basement offers even more space for storage, or finish off to your taste. Walk out of the walk out basement to enjoy the open space and mountain views from your back yard (Sliding glass door and window in basement to be replaced prior to closing)! Located just minutes from shopping, dining, and recreation, this home offers the perfect combination of privacy, luxury, and convenience. Don't miss this opportunity to make it your own!
Zillow last checked: 8 hours ago
Listing updated: May 16, 2023 at 04:00am
Listed by:
Bryon Self 303-887-5071,
HomeSmart
Bought with:
Non Member
Non Member
Source: Pikes Peak MLS,MLS#: 4514085
Facts & features
Interior
Bedrooms & bathrooms
- Bedrooms: 4
- Bathrooms: 3
- Full bathrooms: 2
- 1/2 bathrooms: 1
Basement
- Area: 1056
Heating
- Natural Gas
Cooling
- Central Air
Appliances
- Included: Dishwasher, Disposal, Dryer, Microwave, Washer
Features
- Flooring: Carpet, Wood
- Basement: Full,Unfinished
- Has fireplace: Yes
Interior area
- Total structure area: 3,506
- Total interior livable area: 3,506 sqft
- Finished area above ground: 2,450
- Finished area below ground: 1,056
Property
Parking
- Total spaces: 2
- Parking features: Attached
- Attached garage spaces: 2
Features
- Levels: Two
- Stories: 2
Lot
- Size: 4,879 sqft
- Features: Backs to Open Space
Details
- Parcel number: 250708407014
Construction
Type & style
- Home type: SingleFamily
- Property subtype: Single Family Residence
Materials
- Other, Framed on Lot
- Foundation: Walk Out
- Roof: Composite Shingle
Condition
- Existing Home
- New construction: No
- Year built: 2004
Utilities & green energy
- Water: Municipal
- Utilities for property: Natural Gas Connected, Phone Available
Community & neighborhood
Location
- Region: Castle Rock
HOA & financial
HOA
- HOA fee: $68 monthly
- Services included: Maintenance, Snow Removal, Trash Removal, Other
Other
Other facts
- Listing terms: Cash,Conventional,FHA,Lease Option,USDA Loan,VA Loan
Price history
| Date | Event | Price |
|---|---|---|
| 5/15/2023 | Sold | $585,000$167/sqft |
Source: | ||
| 4/26/2023 | Pending sale | $585,000$167/sqft |
Source: | ||
| 4/17/2023 | Price change | $585,000-0.7%$167/sqft |
Source: | ||
| 4/8/2023 | Price change | $589,000-1.8%$168/sqft |
Source: | ||
| 3/22/2023 | Listed for sale | $599,900+1.7%$171/sqft |
Source: | ||
Public tax history
| Year | Property taxes | Tax assessment |
|---|---|---|
| 2025 | $4,038 -1% | $38,630 -12.7% |
| 2024 | $4,077 +26% | $44,270 -0.9% |
| 2023 | $3,236 -3.7% | $44,690 +47.9% |
Find assessor info on the county website
Neighborhood: 80104
Nearby schools
GreatSchools rating
- 8/10Flagstone Elementary SchoolGrades: PK-6Distance: 0.7 mi
- 5/10Mesa Middle SchoolGrades: 6-8Distance: 0.8 mi
- 7/10Douglas County High SchoolGrades: 9-12Distance: 3.4 mi
Schools provided by the listing agent
- District: Douglas RE1
Source: Pikes Peak MLS. This data may not be complete. We recommend contacting the local school district to confirm school assignments for this home.
Get a cash offer in 3 minutes
Find out how much your home could sell for in as little as 3 minutes with a no-obligation cash offer.
Estimated market value$590,200
Get a cash offer in 3 minutes
Find out how much your home could sell for in as little as 3 minutes with a no-obligation cash offer.
Estimated market value
$590,200


