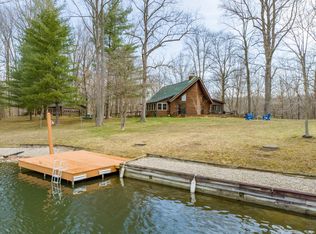Come home to Little Fox Lake! Private lake, approximately 14 acres. This home has a wall of windows in the large great room looking out over the lake. Relaxing wood burning fireplace, dining area. 22x13 master bedroom has walkin closet and full bath with shower. 2nd bedroom on main floor and another fba. Downstairs is the L-shaped family room including another wood burning fireplace. Also has a bar and small kitchenette, 2 bonus rooms, utility and workshop/laundry area. Full bath with a large shower. Open and covered decks wrap around to a great 30x12 deck with permanent lighting & steps to the lake. Great fire pit for chilly nights. Private dock. 2-car detached garage plus mini-barn. 4-BR septic system installed 8/17.
This property is off market, which means it's not currently listed for sale or rent on Zillow. This may be different from what's available on other websites or public sources.
