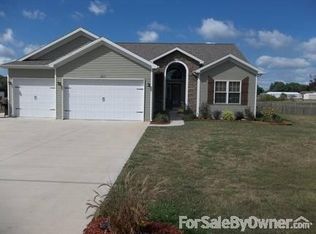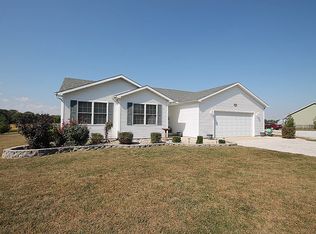Nice Home and Land,Perfect for Horse owners! Pole Building 42 X 63 has two stalls with room for more. Plenty of pasture. Home is open floorplan with Cathedral Ceiling in Living room. Stone Fireplace on one wall with built in bookcases on each side. Kitchen is spacious with pretty light cabinetry, dishwasher & refrigerator a couple years old, per seller. Bedrooms nicely sized, 2 with a jack and jill bath. Master Bath is plumbed for a jacuzzi tub. Spacious attached garage with workshop area and pull down to attic. Back porch wraps around from dining area to Living room, fenced area for pets. High quality Geo thermal system.
This property is off market, which means it's not currently listed for sale or rent on Zillow. This may be different from what's available on other websites or public sources.

