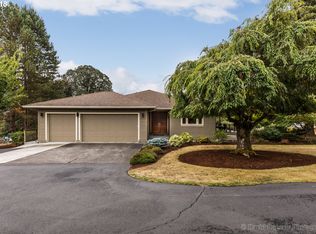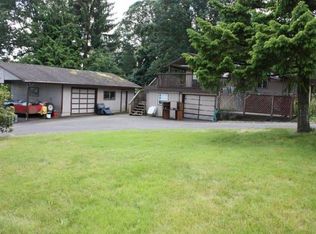Cedar sided non-smoking home, custom built in 1972 provides views of Mt. Hood and Mt Adams. Spacious, open floor plan, large windows, fully finished daylight basement and a wrap-around deck it's a great place to relax or entertain year round. The warm and inviting open beam/knotty pine cathedral ceiling, large natural stone fireplace and over-sized kitchen lend charm to a great setting in a quiet, safe neighborhood of custom homes. On the lower level, a large family room with wood stove surrounded by a lava stone fireplace and oak pub-style bar area provides an intimate setting for close friends and family to gather.The kitchen features a JennAire cook top and stove, with interchangeable indoor grill or griddle modules, a built in microwave and second oven make this an ideal place for family meals or celebrations. The appliance garage provides handy storage and access for all those useful kitchen helpers without detracting from the extensive counter space. Many Oak cabinets feature pull out shelves, lots of drawers and vertical storage for cookie sheets and pizza pans.Through two large windows, from your breakfast table in the kitchen you can drink your morning coffee and watch squirrels play in the mature red and green leafed maples shading the wraparound deck. For indoor plants there's a garden window behind the sink. The huge Living Room has a natural stone fireplace, and two three-door sliders that give access to the large wraparound deck, perfect for reading on a sunny afternoon, or viewing the mountains. Three bedrooms on the upper level, along with a master bath with jetted tub and large stall shower offer comfort and privacy for a large family. All rooms feature large windows and mirrored closets to offer year round light and brightness. There's even a handy powder room for your guests.The deck and lower patio are great places for parties and barbeques. In the back a natural stone retaining wall separates the yard from garden areas, with several mature blueberry bushes. Two sheds, one for storage and garden equipment and the other, heated and insulated, and wired with 110/220 power provides a place for woodworking or other hobbies.Walking through the 2/3 acre yard maple trees provide plenty of summer shade for enjoying the brick and embedded stone patio. Mature apple trees and a self-pollinating cherry, plus strawberries, raspberries and plum trees add to the beauty of the yard. Many and varied colored rhododendrons bloom throughout the spring and early summer.Along the edge of the front deck, a rare Weeping Cypress tree and a large Holly tree provide green garden privacy for the lower level office or bedroom. Decorative shrubs screen the front yard from the street and include Japanese maple trees and shrubs, a flowering cherry and dogwood tree, as well as rhoddies, and evergreens. The fenced rear yard provides a secure play area for children and pets.Recent upgrades include new flooring and fresh paint on the lower level; a 96% efficiency furnace and central air for comfort year-round, while a tank-less water heater supplies endless hot water. In 2006 the house was painted, the roof replaced with 50 year Pabco roofing and new gutters installed.The two-car garage offers a large workbench, storage closets and shelving for all those indispensable tools and sports equipment a family needs. The adjacent laundry room features storage galore and a convenient counter for folding or sorting, as well as a sink for washing hands after working in the garage. And to keep all the garden and garage grime out of the house you can shower in the small bath on the lower level.MAIN FLOOR FEATURES Spacious wood floor family Kitchen large Pantry with pull-out shelves, many cupboards and drawers a Jenn-Aire cooktop featuring a built in grill/griddle and separate stove two ovens generous counter space appliance garage built-in Microwave and Dishwasher view of Mt Hood from the large window over front doors Extra large Living Room Open Beam Kn
This property is off market, which means it's not currently listed for sale or rent on Zillow. This may be different from what's available on other websites or public sources.

