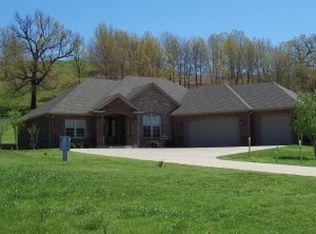Closed
$625,000
59880 E 333rd Rd, Grove, OK 74344
3beds
2,536sqft
Single Family Residence
Built in 2018
0.85 Acres Lot
$654,100 Zestimate®
$246/sqft
$2,199 Estimated rent
Home value
$654,100
$530,000 - $805,000
$2,199/mo
Zestimate® history
Loading...
Owner options
Explore your selling options
What's special
A gorgeous custom home with numerous upgrades is located in the exclusive area of
Governor's Retreat (aka Woodard Hollow). This 2018 built home is located on a corner
lot, comprised of brick and stone and situated on .85 acres. With over 2,500 s.f., this 3 bedroom, den, and 2.5 bath home provides an open-living concept showcasing beautiful
hardwood & tile floors throughout. The stunning kitchen contains a large island, double ovens and large walk-in pantry that opens up to an over-sized great room that
showcases a beautifully framed wood-framed gas log fireplace. You can enjoy relaxing on the front patio while looking at the lake in rocking chairs or have fun in the bug-free screened-in back patio that allows for gazing at the beautiful trees and deer in your backyard. The huge attic also provides additional storage. Included with the home is access to the Governor's Retreat boat ramp to unload your jet skis or boat in order to fully enjoy Grand Lake!
Zillow last checked: 8 hours ago
Listing updated: July 10, 2025 at 02:45pm
Listed by:
Diana Riley Patterson 918-629-3717,
McGraw Realtors - Langley
Bought with:
Lisa Arizpe, 203214
Keller Williams Realty Grand Lake
Source: Northeast Oklahoma BOR,MLS#: 25-625
Facts & features
Interior
Bedrooms & bathrooms
- Bedrooms: 3
- Bathrooms: 3
- Full bathrooms: 2
- 1/2 bathrooms: 1
Heating
- Propane
Cooling
- Central Air, Ceiling Fan(s)
Features
- Has fireplace: No
- Fireplace features: Gas Log
Interior area
- Total structure area: 2,536
- Total interior livable area: 2,536 sqft
Property
Parking
- Parking features: Garage Door Opener
- Has garage: Yes
Features
- Stories: 1
- Patio & porch: Screened
Lot
- Size: 0.85 Acres
- Dimensions: 37133
Details
- Parcel number: 21007150
- Zoning: SFR
Construction
Type & style
- Home type: SingleFamily
- Architectural style: Other
- Property subtype: Single Family Residence
Materials
- Brick, Frame
- Foundation: Slab
Condition
- Year built: 2018
Utilities & green energy
- Sewer: Aerobic Septic
- Water: Public
- Utilities for property: Cable Connected
Community & neighborhood
Location
- Region: Grove
- Subdivision: Governor's Retreat II
HOA & financial
HOA
- Has HOA: No
Price history
| Date | Event | Price |
|---|---|---|
| 7/9/2025 | Sold | $625,000-3.7%$246/sqft |
Source: Northeast Oklahoma BOR #25-625 Report a problem | ||
| 6/17/2025 | Pending sale | $649,000$256/sqft |
Source: | ||
| 6/17/2025 | Contingent | $649,000$256/sqft |
Source: Northeast Oklahoma BOR #25-625 Report a problem | ||
| 4/1/2025 | Listed for sale | $649,000$256/sqft |
Source: Northeast Oklahoma BOR #25-625 Report a problem | ||
Public tax history
Tax history is unavailable.
Neighborhood: 74344
Nearby schools
GreatSchools rating
- 5/10Grove Lower Elementary SchoolGrades: PK-3Distance: 4.1 mi
- 4/10Grove Middle SchoolGrades: 7-8Distance: 4.2 mi
- 7/10Grove High SchoolGrades: 9-12Distance: 5.7 mi
Schools provided by the listing agent
- High: Grove
Source: Northeast Oklahoma BOR. This data may not be complete. We recommend contacting the local school district to confirm school assignments for this home.

Get pre-qualified for a loan
At Zillow Home Loans, we can pre-qualify you in as little as 5 minutes with no impact to your credit score.An equal housing lender. NMLS #10287.
