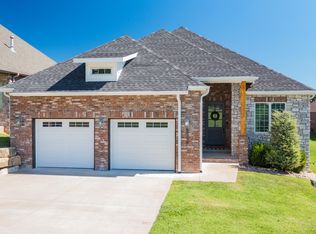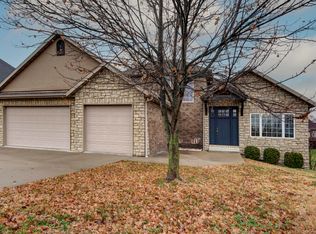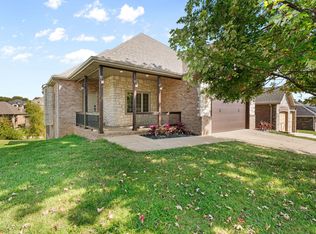Closed
Price Unknown
5988 S Mccann Avenue, Springfield, MO 65804
3beds
3,412sqft
Single Family Residence
Built in 2006
6,969.6 Square Feet Lot
$526,200 Zestimate®
$--/sqft
$-- Estimated rent
Home value
$526,200
$479,000 - $584,000
Not available
Zestimate® history
Loading...
Owner options
Explore your selling options
What's special
Wow ... a lot of home for the money! Great price reduction on this wonderful, all-brick walk-out basement home in Springfield's Eaglesgate community located off South National Ave in the Kickapoo school district. This well-appointed home features 4 bedrooms, 3 baths, and approximately 3,340 square feet of finished living space, plus excellent unfinished storage space for your family! The main floor offers a spacious kitchen, dining, and living areas all with hardwood floors, a 2-sided gas-log fireplace. Lots of windows flood the home with natural light and provide beautiful views of the exterior. The large kitchen features beautiful knotty alder cabinetry, a center island, double ovens, a built-in microwave, a refrigerator, and easy access to the spacious wood deck for outdoor entertaining & grilling. The downstairs offers more entertainment space and room for fun with a large rec room with two TV's for the sports enthusiasts and a wet bar. For more enjoyment community amenities include a clubhouse, swimming pool, tennis courts, and 3 stocked ponds with fountains where residents can fish. It is a peaceful location with easy access to nearby restaurants, shopping, and medical facilities and in the popular Disney, Cherokee, and Kickapoo school districts. New roof less than 3-years old. Don't let the days on the market fool you. After a contingency contract expired, the motivated sellers dropped the price just for you! Great opportunity, call today for your private showing!
Zillow last checked: 8 hours ago
Listing updated: March 02, 2025 at 08:21am
Listed by:
Donna Cleous 417-823-2300,
Murney Associates - Primrose
Bought with:
Lance Dale Phillips, 2018009336
ReeceNichols - Mount Vernon
Source: SOMOMLS,MLS#: 60267521
Facts & features
Interior
Bedrooms & bathrooms
- Bedrooms: 3
- Bathrooms: 3
- Full bathrooms: 3
Primary bedroom
- Area: 181.5
- Dimensions: 12.1 x 15
Bedroom 2
- Area: 113
- Dimensions: 11.3 x 10
Bedroom 3
- Area: 134.2
- Dimensions: 12.2 x 11
Bedroom 4
- Area: 224.64
- Dimensions: 20.8 x 10.8
Primary bathroom
- Area: 59
- Dimensions: 11.8 x 5
Bathroom full
- Area: 31.98
- Dimensions: 7.8 x 4.1
Bathroom full
- Area: 66
- Dimensions: 6 x 11
Dining area
- Area: 115.71
- Dimensions: 8.7 x 13.3
Family room
- Area: 235.62
- Dimensions: 18.7 x 12.6
Game room
- Area: 392.84
- Dimensions: 24.4 x 16.1
Garage
- Length: 584.5
Kitchen
- Area: 423.12
- Dimensions: 24.6 x 17.2
Laundry
- Area: 52.5
- Dimensions: 7.5 x 7
Living room
- Area: 228.96
- Dimensions: 21.2 x 10.8
Office
- Area: 102.96
- Dimensions: 11.7 x 8.8
Heating
- Forced Air, Zoned, Natural Gas
Cooling
- Central Air, Ceiling Fan(s), Zoned
Appliances
- Included: Electric Cooktop, Gas Water Heater, Built-In Electric Oven, Microwave, Refrigerator, Disposal, Dishwasher
- Laundry: Main Level, W/D Hookup
Features
- High Speed Internet, Marble Counters, Internet - Satellite, Internet - Cable, Other Counters, Walk-In Closet(s), Walk-in Shower, Wet Bar
- Flooring: Carpet, Tile, Hardwood
- Windows: Blinds
- Basement: Walk-Out Access,Finished,Full
- Attic: Pull Down Stairs
- Has fireplace: Yes
- Fireplace features: Dining Room, Gas, See Through, Tile, Double Sided, Living Room, Kitchen
Interior area
- Total structure area: 3,630
- Total interior livable area: 3,412 sqft
- Finished area above ground: 1,851
- Finished area below ground: 1,561
Property
Parking
- Total spaces: 2
- Parking features: Driveway, Garage Faces Front, Garage Door Opener
- Attached garage spaces: 2
- Has uncovered spaces: Yes
Features
- Levels: One
- Stories: 1
- Patio & porch: Deck
- Exterior features: Rain Gutters, Cable Access
Lot
- Size: 6,969 sqft
- Dimensions: 55 x 127
- Features: Sprinklers In Front, Sprinklers In Rear, Sloped, Landscaped
Details
- Parcel number: 881930200120
Construction
Type & style
- Home type: SingleFamily
- Architectural style: Traditional
- Property subtype: Single Family Residence
Materials
- Frame, Brick, Stone
- Foundation: Poured Concrete
- Roof: Composition
Condition
- Year built: 2006
Utilities & green energy
- Sewer: Public Sewer
- Water: Public
Community & neighborhood
Security
- Security features: Smoke Detector(s)
Location
- Region: Springfield
- Subdivision: Eaglesgate
HOA & financial
HOA
- HOA fee: $660 annually
- Services included: Common Area Maintenance, Clubhouse, Tennis Court(s), Pool
- Association phone: 417-889-4626
Other
Other facts
- Listing terms: Cash,VA Loan,FHA,Conventional
- Road surface type: Asphalt
Price history
| Date | Event | Price |
|---|---|---|
| 9/26/2024 | Sold | -- |
Source: | ||
| 8/22/2024 | Pending sale | $460,000$135/sqft |
Source: | ||
| 8/20/2024 | Price change | $460,000-2.1%$135/sqft |
Source: | ||
| 8/3/2024 | Price change | $470,000-1.1%$138/sqft |
Source: | ||
| 5/21/2024 | Price change | $475,000-2.1%$139/sqft |
Source: | ||
Public tax history
Tax history is unavailable.
Neighborhood: 65804
Nearby schools
GreatSchools rating
- 10/10Walt Disney Elementary SchoolGrades: K-5Distance: 2.5 mi
- 8/10Cherokee Middle SchoolGrades: 6-8Distance: 1.1 mi
- 8/10Kickapoo High SchoolGrades: 9-12Distance: 3 mi
Schools provided by the listing agent
- Elementary: SGF-Disney
- Middle: SGF-Cherokee
- High: SGF-Kickapoo
Source: SOMOMLS. This data may not be complete. We recommend contacting the local school district to confirm school assignments for this home.


