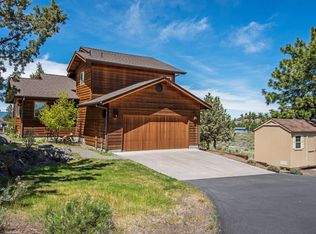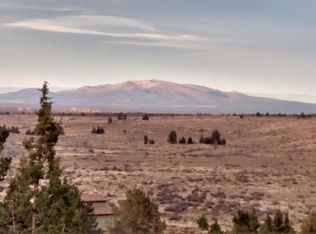Closed
$820,000
59870 Calgary Loop, Bend, OR 97702
3beds
3baths
2,412sqft
Single Family Residence
Built in 1980
3.37 Acres Lot
$822,600 Zestimate®
$340/sqft
$3,891 Estimated rent
Home value
$822,600
$757,000 - $888,000
$3,891/mo
Zestimate® history
Loading...
Owner options
Explore your selling options
What's special
Brand New Septic Tank! Explore this renovated residence, ideally situated in a private setting just 10 minutes from town. Enjoy stunning views of the Cascade Mountains, Smith Rock, and adjacent BLM rangeland, with direct access to public lands from the neighborhood for outdoor recreation. The exterior features updated landscaping, a new roof, windows, French door, siding, and expansive decking. Inside, the home offers newly designed bathrooms, premium flooring, refined trim, fresh paint, and a modern kitchen equipped for culinary excellence. Tailored for RV owners, the property includes dedicated parking with 30 amp power and sewer hookup. Move-in ready and thoughtfully crafted, this home combines contemporary elegance with Central Oregon's natural splendor. Schedule a viewing to experience this exceptional property.
Zillow last checked: 8 hours ago
Listing updated: February 10, 2026 at 03:10am
Listed by:
Windermere Realty Trust 541-388-0404
Bought with:
Windermere Realty Trust
Source: Oregon Datashare,MLS#: 220202698
Facts & features
Interior
Bedrooms & bathrooms
- Bedrooms: 3
- Bathrooms: 3
Heating
- Electric, Forced Air, Wood
Cooling
- Central Air, Heat Pump
Appliances
- Included: Cooktop, Dishwasher, Disposal, Double Oven, Dryer, Microwave, Refrigerator, Water Heater
Features
- Breakfast Bar, Ceiling Fan(s), Fiberglass Stall Shower, Kitchen Island, Linen Closet, Open Floorplan, Pantry, Primary Downstairs, Shower/Tub Combo, Solid Surface Counters, Vaulted Ceiling(s), Walk-In Closet(s)
- Flooring: Carpet, Laminate, Tile
- Windows: Double Pane Windows, Vinyl Frames
- Basement: None
- Has fireplace: Yes
- Fireplace features: Great Room, Wood Burning
- Common walls with other units/homes: No Common Walls
Interior area
- Total structure area: 2,412
- Total interior livable area: 2,412 sqft
Property
Parking
- Total spaces: 2
- Parking features: Attached, Concrete, Driveway, Garage Door Opener, Gravel, RV Access/Parking
- Attached garage spaces: 2
- Has uncovered spaces: Yes
Features
- Levels: Two
- Stories: 2
- Patio & porch: Deck, Wrap Around
- Exterior features: RV Dump, RV Hookup
- Has view: Yes
- View description: Mountain(s), Desert, Neighborhood, Panoramic, Territorial
Lot
- Size: 3.37 Acres
- Features: Corner Lot, Landscaped, Level, Sloped, Sprinkler Timer(s), Sprinklers In Front
Details
- Parcel number: 110429
- Zoning description: RR10
- Special conditions: Standard
- Horses can be raised: Yes
Construction
Type & style
- Home type: SingleFamily
- Architectural style: Contemporary,Traditional
- Property subtype: Single Family Residence
Materials
- Frame
- Foundation: Stemwall
- Roof: Composition
Condition
- New construction: No
- Year built: 1980
Utilities & green energy
- Sewer: Septic Tank, Standard Leach Field
- Water: Public
Community & neighborhood
Security
- Security features: Carbon Monoxide Detector(s), Smoke Detector(s)
Community
- Community features: Access to Public Lands, Short Term Rentals Allowed, Trail(s)
Location
- Region: Bend
- Subdivision: Sundance East
Other
Other facts
- Listing terms: Cash,Conventional,FHA,USDA Loan,VA Loan
- Road surface type: Paved
Price history
| Date | Event | Price |
|---|---|---|
| 1/7/2026 | Sold | $820,000-3%$340/sqft |
Source: | ||
| 12/9/2025 | Pending sale | $845,000$350/sqft |
Source: | ||
| 12/5/2025 | Price change | $845,000-1.2%$350/sqft |
Source: | ||
| 11/26/2025 | Price change | $855,000-0.6%$354/sqft |
Source: | ||
| 11/21/2025 | Price change | $860,000-0.5%$357/sqft |
Source: | ||
Public tax history
| Year | Property taxes | Tax assessment |
|---|---|---|
| 2025 | $4,763 +4.5% | $313,540 +3% |
| 2024 | $4,560 +6.2% | $304,410 +6.1% |
| 2023 | $4,295 +5.1% | $286,950 |
Find assessor info on the county website
Neighborhood: 97702
Nearby schools
GreatSchools rating
- 6/10Silver Rail Elementary SchoolGrades: K-5Distance: 6.3 mi
- 5/10High Desert Middle SchoolGrades: 6-8Distance: 4.3 mi
- 4/10Caldera High SchoolGrades: 9-12Distance: 5 mi
Schools provided by the listing agent
- Elementary: Silver Rail Elem
- Middle: High Desert Middle
- High: Caldera High
Source: Oregon Datashare. This data may not be complete. We recommend contacting the local school district to confirm school assignments for this home.
Get pre-qualified for a loan
At Zillow Home Loans, we can pre-qualify you in as little as 5 minutes with no impact to your credit score.An equal housing lender. NMLS #10287.
Sell with ease on Zillow
Get a Zillow Showcase℠ listing at no additional cost and you could sell for —faster.
$822,600
2% more+$16,452
With Zillow Showcase(estimated)$839,052

