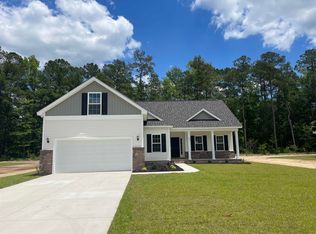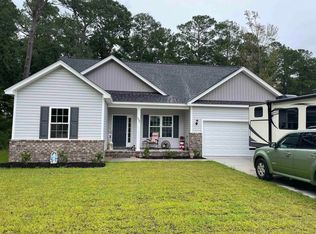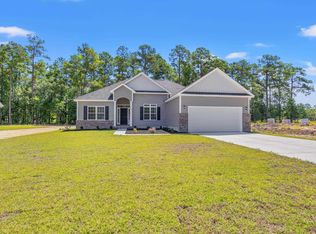Sold for $336,900
$336,900
5987 Flossie Rd., Conway, SC 29527
3beds
1,812sqft
Single Family Residence
Built in 2024
0.46 Acres Lot
$332,400 Zestimate®
$186/sqft
$2,156 Estimated rent
Home value
$332,400
$306,000 - $359,000
$2,156/mo
Zestimate® history
Loading...
Owner options
Explore your selling options
What's special
BRAND NEW AND NEVER OCCUPIED beautiful home on almost 1/2 acre of cleared land in Conway. The home is perfectly laid out with a split bedroom floor plan, vaulted ceilings in the main living area, so incredibly bright and spacious, stylish LVP throughout the home, tray ceiling in the primary bedroom, Aristokraft wood cabinets with soft close doors and drawers, granite countertops in the kitchen and an abundant amount of closets for storage. There is a nice covered back porch that can be screened in easily or turn it into a fabulous 3 season room. You also have the additional concrete pad to put your grill and additional outdoor seating. So many options you can do with this tremendous outdoor living space. The home is conveniently situated approximately 4 min to a gas station, 7 min from a grocery store and other conveniences and then about 12 min to downtown Conway. It is PERFECT! Reach out to your trusted Realtor partner now and schedule your private showing. I hope you fall in love with this home!
Zillow last checked: 8 hours ago
Listing updated: November 22, 2024 at 04:58pm
Listed by:
Waterway Living Team 843-877-2929,
INNOVATE Real Estate,
Holly Turner 843-855-2151,
INNOVATE Real Estate
Bought with:
Waterway Living Team
INNOVATE Real Estate
Source: CCAR,MLS#: 2415982 Originating MLS: Coastal Carolinas Association of Realtors
Originating MLS: Coastal Carolinas Association of Realtors
Facts & features
Interior
Bedrooms & bathrooms
- Bedrooms: 3
- Bathrooms: 2
- Full bathrooms: 2
Primary bedroom
- Features: Tray Ceiling(s), Linen Closet, Main Level Master, Walk-In Closet(s)
Primary bathroom
- Features: Dual Sinks, Separate Shower
Kitchen
- Features: Breakfast Area, Kitchen Island, Pantry, Stainless Steel Appliances, Solid Surface Counters
Living room
- Features: Ceiling Fan(s), Vaulted Ceiling(s)
Other
- Features: Bedroom on Main Level, Entrance Foyer
Heating
- Central, Electric
Cooling
- Central Air
Appliances
- Included: Dishwasher, Disposal, Microwave, Range
- Laundry: Washer Hookup
Features
- Split Bedrooms, Bedroom on Main Level, Breakfast Area, Entrance Foyer, Kitchen Island, Stainless Steel Appliances, Solid Surface Counters
- Flooring: Luxury Vinyl, Luxury VinylPlank
Interior area
- Total structure area: 2,448
- Total interior livable area: 1,812 sqft
Property
Parking
- Total spaces: 6
- Parking features: Attached, Garage, Two Car Garage, Garage Door Opener
- Attached garage spaces: 2
Features
- Levels: One
- Stories: 1
- Patio & porch: Rear Porch, Front Porch, Patio
- Exterior features: Porch, Patio
Lot
- Size: 0.46 Acres
- Features: Rectangular, Rectangular Lot
Details
- Additional parcels included: ,
- Parcel number: 41409040020
- Zoning: Res
- Special conditions: None
Construction
Type & style
- Home type: SingleFamily
- Architectural style: Ranch
- Property subtype: Single Family Residence
Materials
- Masonry, Vinyl Siding
- Foundation: Slab
Condition
- Never Occupied
- New construction: Yes
- Year built: 2024
Details
- Builder model: Sullivan
- Builder name: Beverly Homes LLC
Utilities & green energy
- Water: Public
- Utilities for property: Cable Available, Electricity Available, Phone Available, Sewer Available, Water Available
Community & neighborhood
Security
- Security features: Smoke Detector(s)
Location
- Region: Conway
- Subdivision: Not within a Subdivision
HOA & financial
HOA
- Has HOA: No
Other
Other facts
- Listing terms: Cash,Conventional,FHA,VA Loan
Price history
| Date | Event | Price |
|---|---|---|
| 11/21/2024 | Sold | $336,900-0.9%$186/sqft |
Source: | ||
| 10/14/2024 | Contingent | $339,999$188/sqft |
Source: | ||
| 9/23/2024 | Price change | $339,999-1.4%$188/sqft |
Source: | ||
| 9/12/2024 | Price change | $345,000-2.8%$190/sqft |
Source: | ||
| 8/30/2024 | Price change | $355,000-0.3%$196/sqft |
Source: | ||
Public tax history
Tax history is unavailable.
Neighborhood: 29527
Nearby schools
GreatSchools rating
- 8/10South Conway Elementary SchoolGrades: PK-5Distance: 5.7 mi
- 4/10Whittemore Park Middle SchoolGrades: 6-8Distance: 6.9 mi
- 5/10Conway High SchoolGrades: 9-12Distance: 7.9 mi
Schools provided by the listing agent
- Elementary: South Conway Elementary School
- Middle: Whittemore Park Middle School
- High: Conway High School
Source: CCAR. This data may not be complete. We recommend contacting the local school district to confirm school assignments for this home.
Get pre-qualified for a loan
At Zillow Home Loans, we can pre-qualify you in as little as 5 minutes with no impact to your credit score.An equal housing lender. NMLS #10287.
Sell with ease on Zillow
Get a Zillow Showcase℠ listing at no additional cost and you could sell for —faster.
$332,400
2% more+$6,648
With Zillow Showcase(estimated)$339,048


