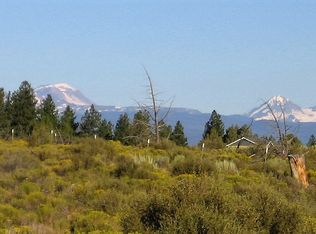Closed
$610,000
59862 Calgary Loop, Bend, OR 97702
3beds
2baths
1,676sqft
Single Family Residence
Built in 1997
3.23 Acres Lot
$731,400 Zestimate®
$364/sqft
$2,973 Estimated rent
Home value
$731,400
$680,000 - $790,000
$2,973/mo
Zestimate® history
Loading...
Owner options
Explore your selling options
What's special
Just what everyone is looking for! Single level home on 3.3 acres backing over 8,200 acres of BLM land. Incredible commanding and unobstructed mountain, desert and ridgetop views. Enjoy your own private retreat on the edge of the wilderness. Nestled in the desirable Sundance neighborhood with an abundance of recreational opportunities right out your back door. Additional 24' x 36' detached shop/garage with 8' x 11' sliding door & metal roof. Fantastic large wrap around deck with gazebo and hot tub hook up. New roof in 2021, new windows, sliding glass doors & exterior paint in 2022. The ''country kitchen'' features a breakfast bar, pantry, tile counters and decorative backsplash. Master BR features sliding glass doors leading out to the back deck, skylight, marble tile counters & walk in closet. Family room w/ propane gas fireplace, larger windows. Vaulted ceiling, tile entry, skylights, heat pump, central AC. Covered front porch, garden shed, old growth trees, shrubs and plantings.
Zillow last checked: 8 hours ago
Listing updated: February 10, 2026 at 04:11am
Listed by:
Coldwell Banker Bain 541-382-4123
Bought with:
Coldwell Banker Bain
Source: Oregon Datashare,MLS#: 220159371
Facts & features
Interior
Bedrooms & bathrooms
- Bedrooms: 3
- Bathrooms: 2
Heating
- Electric, Forced Air, Heat Pump
Cooling
- Central Air, Heat Pump
Appliances
- Included: Dishwasher, Oven, Range, Range Hood, Refrigerator, Water Heater
Features
- Breakfast Bar, Built-in Features, Ceiling Fan(s), Fiberglass Stall Shower, Kitchen Island, Linen Closet, Open Floorplan, Pantry, Primary Downstairs, Shower/Tub Combo, Stone Counters, Tile Counters, Vaulted Ceiling(s), Walk-In Closet(s)
- Flooring: Laminate, Tile, Vinyl
- Windows: Double Pane Windows, Skylight(s), Vinyl Frames
- Basement: None
- Has fireplace: Yes
- Fireplace features: Family Room, Propane
- Common walls with other units/homes: No Common Walls
Interior area
- Total structure area: 1,676
- Total interior livable area: 1,676 sqft
Property
Parking
- Parking features: Detached, Driveway, Gravel, RV Access/Parking
- Has uncovered spaces: Yes
Features
- Levels: One
- Stories: 1
- Patio & porch: Deck
- Has view: Yes
- View description: Mountain(s), Desert, Ridge, Territorial
Lot
- Size: 3.23 Acres
- Features: Adjoins Public Lands, Landscaped, Level, Native Plants
Details
- Additional structures: Barn(s), Gazebo, Kennel/Dog Run, RV/Boat Storage, Shed(s), Storage, Workshop, Other
- Parcel number: 110425
- Zoning description: RR10
- Special conditions: Standard
- Horses can be raised: Yes
Construction
Type & style
- Home type: SingleFamily
- Architectural style: Ranch
- Property subtype: Single Family Residence
Materials
- Frame
- Foundation: Stemwall
- Roof: Composition
Condition
- New construction: No
- Year built: 1997
Utilities & green energy
- Sewer: Septic Tank, Standard Leach Field
- Water: Public, Water Meter
Community & neighborhood
Security
- Security features: Carbon Monoxide Detector(s), Smoke Detector(s)
Community
- Community features: Access to Public Lands, Trail(s)
Location
- Region: Bend
- Subdivision: Sundance East
Other
Other facts
- Listing terms: Cash,Conventional
- Road surface type: Paved
Price history
| Date | Event | Price |
|---|---|---|
| 5/19/2023 | Sold | $610,000-10.3%$364/sqft |
Source: | ||
| 3/24/2023 | Pending sale | $680,000$406/sqft |
Source: | ||
| 3/16/2023 | Price change | $680,000-2.9%$406/sqft |
Source: | ||
| 2/22/2023 | Price change | $700,000-9.7%$418/sqft |
Source: | ||
| 2/16/2023 | Listed for sale | $775,000$462/sqft |
Source: | ||
Public tax history
| Year | Property taxes | Tax assessment |
|---|---|---|
| 2025 | $4,869 +4.5% | $320,600 +3% |
| 2024 | $4,661 +6.2% | $311,270 +6.1% |
| 2023 | $4,390 +14.3% | $293,410 |
Find assessor info on the county website
Neighborhood: 97702
Nearby schools
GreatSchools rating
- 6/10Silver Rail Elementary SchoolGrades: K-5Distance: 6.5 mi
- 5/10High Desert Middle SchoolGrades: 6-8Distance: 4.4 mi
- 4/10Caldera High SchoolGrades: 9-12Distance: 5.2 mi
Schools provided by the listing agent
- Elementary: Silver Rail Elem
- Middle: High Desert Middle
- High: Caldera High
Source: Oregon Datashare. This data may not be complete. We recommend contacting the local school district to confirm school assignments for this home.
Get pre-qualified for a loan
At Zillow Home Loans, we can pre-qualify you in as little as 5 minutes with no impact to your credit score.An equal housing lender. NMLS #10287.
Sell with ease on Zillow
Get a Zillow Showcase℠ listing at no additional cost and you could sell for —faster.
$731,400
2% more+$14,628
With Zillow Showcase(estimated)$746,028
