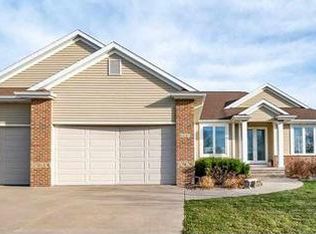Location, Location, Location...Feel right at home and Enjoy your relaxing Water View in this newer 3 Bedroom Single Owner Custom Built Ranch that backs up to #4 Green on the Hunters Ridge Golf Course in Linn-Mar School District. The 760 Sq. Ft. Over-Sized Long Tandem Style Garage can easily fit 3 vehicles. Enter thru the Garage into your Main Level Foyer space with hardwood floors! The natural flow and open concept floor plan leads you to the Grand Kitchen which features vaulted Ceilings, Granite Counters, a spacious walk-in Pantry with tons of shelving and automatic lighting, an Island, Eat -In Dining and Lots of windows offering plenty of light and beautiful view of the great outdoors. Just off the Kitchen is the Formal Dining Room, the arched wall and unique trayed ceilings make it feel welcoming and the built - in adds the perfect accent for decor and storage. In the center of the Main Level sits the Large Living Room with direct access to the front porch thru the front door or go out to the back - 2 tiered patio thru the french doors and embrace some R&R with your water and Golf Course View. Just around the bend you will find the 4 seasons room which could be used as an office, 4th bedrm.(no closet currently) or whatever you desire. Down the hall is another good size bedroom with large closet, Full Bathroom with Shower/tub Combo and Linen Closet. On the other side of the main level is a laundry room with Wash-Tub Sink and down the hall you will love the seclusion of the Master Bedroom featuring trayed ceilings and perfect lighting with a Private Master Bath En- Suite, Complete with a tiled Jetted Soaking tub, Sit Down Shower, separate Toilet Rm., His and Her Sinks w vanities and an amazing Walk-in Closet! That's not all, when you come in from the garage there are stairs to the right that go down to a beautifully finished lower level basement. Cozy up next to your gas fireplace in the family room or have some fun with your recreational space. This level also features a 3rd Large Bedroom & closet, full egress window allowing lots of natural light and a view of the Fully fenced backyard. Another Full Bathroom with sit down shower and linen closet. Think you need more space? There are other unfinished sections of the basement that could be finished however you envision (possible options for more bedrooms downstairs! Buyer(s) to verify no guarantee implied) This home has been very well taken care of, it's a 1 owner home, has 7 new Windows, a new water heater, newer roof, newer lower level carpet, and newer siding. The bus stop is very close. If you want to see this home Call the Listing Agent Chassy Pollard - 319-720-5700 for your private showing.
This property is off market, which means it's not currently listed for sale or rent on Zillow. This may be different from what's available on other websites or public sources.
