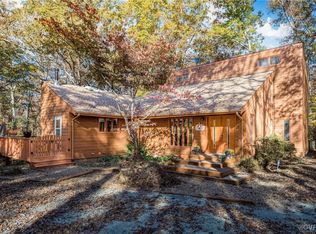Sold for $530,000
$530,000
5985 Union Mills Rd, Troy, VA 22974
4beds
2,198sqft
Single Family Residence
Built in 1998
4.62 Acres Lot
$544,300 Zestimate®
$241/sqft
$2,621 Estimated rent
Home value
$544,300
$435,000 - $680,000
$2,621/mo
Zestimate® history
Loading...
Owner options
Explore your selling options
What's special
6.3 acres located in beautiful Fluvanna with many qualities to fit one's dream. Home boasts a walk-in closet in the primary bedroom, separate tub & shower in the primary bath, the attached carport which is great for hosting friends and family. There's more! Only 20 minutes to Charlottesville, 45 minutes to Short Pump. HiSpeed Internet through Comcast or Firefly Broadband. The detached garage is great for parking vehicles or for use as a workshop for a she-shed or man cave. The second floor of the garage could be a great crafts room, storage room or home office.
Zillow last checked: 8 hours ago
Listing updated: June 05, 2025 at 12:08pm
Listed by:
Kristel Harris 434-249-9647,
EXP Realty LLC
Bought with:
PAMELA MALONEY, 0225219531[7180]
LONG & FOSTER - CHARLOTTESVILLE
Source: CVRMLS,MLS#: 2507315 Originating MLS: Central Virginia Regional MLS
Originating MLS: Central Virginia Regional MLS
Facts & features
Interior
Bedrooms & bathrooms
- Bedrooms: 4
- Bathrooms: 3
- Full bathrooms: 2
- 1/2 bathrooms: 1
Primary bedroom
- Level: Second
- Dimensions: 0 x 0
Bedroom 2
- Level: Second
- Dimensions: 0 x 0
Bedroom 3
- Level: Second
- Dimensions: 0 x 0
Bedroom 4
- Level: Second
- Dimensions: 0 x 0
Dining room
- Level: First
- Dimensions: 0 x 0
Foyer
- Level: First
- Dimensions: 0 x 0
Other
- Description: Tub & Shower
- Level: Second
Other
- Description: Tub & Shower
- Level: Third
Half bath
- Level: First
Kitchen
- Level: First
- Dimensions: 0 x 0
Living room
- Level: First
- Dimensions: 0 x 0
Heating
- Electric, Zoned
Cooling
- Zoned
Appliances
- Included: Electric Water Heater
Features
- Breakfast Area, Separate/Formal Dining Room, Eat-in Kitchen, Fireplace, Granite Counters, Garden Tub/Roman Tub, Kitchen Island, Walk-In Closet(s), Workshop
- Flooring: Carpet, Partially Carpeted
- Basement: Crawl Space
- Attic: Pull Down Stairs
- Has fireplace: Yes
- Fireplace features: Gas
Interior area
- Total interior livable area: 2,198 sqft
- Finished area above ground: 2,198
- Finished area below ground: 0
Property
Parking
- Total spaces: 2
- Parking features: Carport, Direct Access, Driveway, Detached, Garage, Off Street, Storage, Unpaved
- Garage spaces: 2
- Has carport: Yes
- Has uncovered spaces: Yes
Features
- Levels: Two
- Stories: 2
- Patio & porch: Deck, Front Porch, Porch
- Exterior features: Porch, Storage, Shed, Unpaved Driveway
- Pool features: None
- Fencing: None,Partial
Lot
- Size: 4.62 Acres
- Features: Level
- Topography: Level
Details
- Parcel number: 101013
- Zoning description: A-1
Construction
Type & style
- Home type: SingleFamily
- Architectural style: Two Story
- Property subtype: Single Family Residence
Materials
- Frame, Vinyl Siding
- Roof: Shingle
Condition
- Resale
- New construction: No
- Year built: 1998
Utilities & green energy
- Sewer: Septic Tank
- Water: Well
Community & neighborhood
Security
- Security features: Security System
Location
- Region: Troy
- Subdivision: None
Other
Other facts
- Ownership: Individuals
- Ownership type: Sole Proprietor
Price history
| Date | Event | Price |
|---|---|---|
| 6/5/2025 | Sold | $530,000-1.7%$241/sqft |
Source: | ||
| 4/7/2025 | Pending sale | $539,000$245/sqft |
Source: | ||
| 3/21/2025 | Price change | $539,000-5.3%$245/sqft |
Source: | ||
| 9/30/2024 | Price change | $569,000-1%$259/sqft |
Source: | ||
| 9/3/2024 | Listed for sale | $575,000$262/sqft |
Source: | ||
Public tax history
Tax history is unavailable.
Find assessor info on the county website
Neighborhood: 22974
Nearby schools
GreatSchools rating
- 6/10Fluvanna MiddleGrades: 5-7Distance: 7.4 mi
- 6/10Fluvanna County High SchoolGrades: 8-12Distance: 4.5 mi
- NAWest Central Primary SchoolGrades: PK-KDistance: 7.4 mi
Schools provided by the listing agent
- Elementary: Central
- Middle: Fluvanna
- High: Fluvanna
Source: CVRMLS. This data may not be complete. We recommend contacting the local school district to confirm school assignments for this home.
Get a cash offer in 3 minutes
Find out how much your home could sell for in as little as 3 minutes with a no-obligation cash offer.
Estimated market value
$544,300
