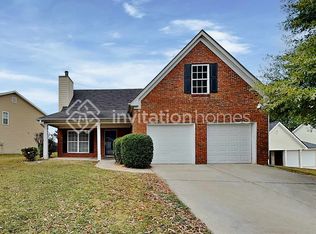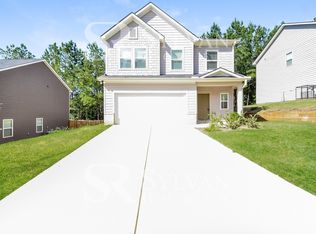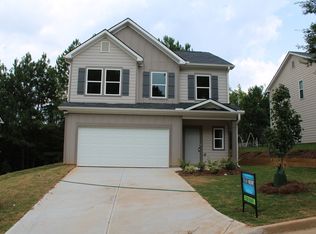Closed
$279,000
5985 Raventree Ct, Atlanta, GA 30349
3beds
--sqft
Single Family Residence
Built in 2019
7,492.32 Square Feet Lot
$277,900 Zestimate®
$--/sqft
$2,335 Estimated rent
Home value
$277,900
$250,000 - $308,000
$2,335/mo
Zestimate® history
Loading...
Owner options
Explore your selling options
What's special
Nestled on a tranquil street in South Fulton, This expansive 3-bedroom, 2.5-bathroom residence offers a perfect blend of comfort and contemporary style. Enter inside and be greeted by an open floor plan, ideal for entertaining or creating a warm atmosphere. The kitchen boasts beautiful white cabinetry, granite countertops, stainless steel appliances, and a center island inspiring your culinary creativity. Unwind after a long day in one of the generously sized bedrooms, each offering a sanctuary of peace. The primary suite, a true retreat, boasts a spa-like bathroom where you can soak away your worries. Venture outside and discover a sprawling backyard, your private oasis. Host memorable barbecues with guests, or simply relax under the shade of a mature tree with a good book. Don't miss your chance to be a part of this story.
Zillow last checked: 8 hours ago
Listing updated: September 03, 2024 at 09:17am
Listed by:
Julie S Colquitt 404-999-3694,
Door2Door
Bought with:
Jacquelyn J Walters, 405874
Keller Williams Realty Buckhead
Source: GAMLS,MLS#: 10347464
Facts & features
Interior
Bedrooms & bathrooms
- Bedrooms: 3
- Bathrooms: 3
- Full bathrooms: 2
- 1/2 bathrooms: 1
Kitchen
- Features: Kitchen Island
Heating
- Central
Cooling
- Ceiling Fan(s), Central Air
Appliances
- Included: Dishwasher, Microwave, Oven/Range (Combo), Refrigerator
- Laundry: Other
Features
- Other
- Flooring: Carpet, Laminate
- Basement: None
- Has fireplace: No
- Common walls with other units/homes: No Common Walls
Interior area
- Total structure area: 0
- Finished area above ground: 0
- Finished area below ground: 0
Property
Parking
- Total spaces: 2
- Parking features: Garage
- Has garage: Yes
Features
- Levels: Two
- Stories: 2
- Patio & porch: Patio
Lot
- Size: 7,492 sqft
- Features: Other
Details
- Parcel number: 09F280301210780
Construction
Type & style
- Home type: SingleFamily
- Architectural style: Traditional
- Property subtype: Single Family Residence
Materials
- Other
- Roof: Other
Condition
- Resale
- New construction: No
- Year built: 2019
Utilities & green energy
- Sewer: Public Sewer
- Water: Public
- Utilities for property: Electricity Available
Community & neighborhood
Community
- Community features: None
Location
- Region: Atlanta
- Subdivision: High Grove
HOA & financial
HOA
- Has HOA: Yes
- HOA fee: $240 annually
- Services included: Other
Other
Other facts
- Listing agreement: Exclusive Right To Sell
Price history
| Date | Event | Price |
|---|---|---|
| 8/29/2024 | Sold | $279,000 |
Source: | ||
| 8/7/2024 | Pending sale | $279,000 |
Source: | ||
| 7/29/2024 | Listed for sale | $279,000+39.6% |
Source: | ||
| 3/21/2024 | Listing removed | -- |
Source: Zillow Rentals Report a problem | ||
| 3/8/2024 | Listed for rent | $2,045+1.7% |
Source: Zillow Rentals Report a problem | ||
Public tax history
| Year | Property taxes | Tax assessment |
|---|---|---|
| 2024 | $4,750 +32.9% | $123,320 +33.2% |
| 2023 | $3,573 -1.6% | $92,600 |
| 2022 | $3,631 -39% | $92,600 +24.5% |
Find assessor info on the county website
Neighborhood: 30349
Nearby schools
GreatSchools rating
- 5/10Wolf Creek ElementaryGrades: PK-5Distance: 1.6 mi
- 7/10Renaissance Middle SchoolGrades: 6-8Distance: 2.4 mi
- 4/10Langston Hughes High SchoolGrades: 9-12Distance: 3 mi
Schools provided by the listing agent
- Elementary: Wolf Creek
- Middle: Renaissance
- High: Langston Hughes
Source: GAMLS. This data may not be complete. We recommend contacting the local school district to confirm school assignments for this home.
Get a cash offer in 3 minutes
Find out how much your home could sell for in as little as 3 minutes with a no-obligation cash offer.
Estimated market value$277,900
Get a cash offer in 3 minutes
Find out how much your home could sell for in as little as 3 minutes with a no-obligation cash offer.
Estimated market value
$277,900


