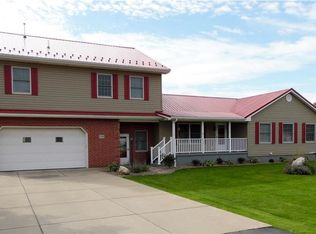Closed
$210,000
5985 Miller Rd, Niagara Falls, NY 14304
3beds
1,385sqft
Single Family Residence
Built in 1955
0.4 Acres Lot
$255,600 Zestimate®
$152/sqft
$2,203 Estimated rent
Home value
$255,600
$238,000 - $276,000
$2,203/mo
Zestimate® history
Loading...
Owner options
Explore your selling options
What's special
This large, brick ranch located in a desirable neighborhood has plenty of space indoors and out. The home has been with the family for many years and has a lot of custom woodwork done by a master carpenter. Spacious kitchen, living room and bedrooms along with a heated Florida room that leads to back deck. Attached, 2 car garage with large driveway and an additional out garage. 2 fireplaces, tankless heat & water & A/C. Property stretches all the way to back vinyl fence.
Zillow last checked: 8 hours ago
Listing updated: May 09, 2024 at 12:40pm
Listed by:
Derrick Deyo 716-201-9197,
Howard Hanna WNY Inc.
Bought with:
Patricia Sutliff, 10401290517
HUNT Real Estate Corporation
Source: NYSAMLSs,MLS#: B1505958 Originating MLS: Buffalo
Originating MLS: Buffalo
Facts & features
Interior
Bedrooms & bathrooms
- Bedrooms: 3
- Bathrooms: 2
- Full bathrooms: 2
- Main level bathrooms: 1
- Main level bedrooms: 3
Heating
- Gas, Other, See Remarks, Radiant
Cooling
- Other, See Remarks, Central Air
Appliances
- Included: Electric Oven, Electric Range, Refrigerator, Tankless Water Heater
- Laundry: In Basement
Features
- Ceiling Fan(s), Eat-in Kitchen, Separate/Formal Living Room, Natural Woodwork, Bedroom on Main Level
- Flooring: Carpet, Hardwood, Varies, Vinyl
- Windows: Thermal Windows
- Basement: Full,Finished
- Number of fireplaces: 2
Interior area
- Total structure area: 1,385
- Total interior livable area: 1,385 sqft
Property
Parking
- Total spaces: 5
- Parking features: Attached, Garage, Garage Door Opener
- Attached garage spaces: 5
Accessibility
- Accessibility features: Accessible Doors
Features
- Levels: One
- Stories: 1
- Patio & porch: Deck, Open, Porch
- Exterior features: Concrete Driveway, Deck, Fence
- Fencing: Partial
Lot
- Size: 0.40 Acres
- Dimensions: 90 x 192
- Features: Residential Lot
Details
- Additional structures: Barn(s), Outbuilding, Shed(s), Storage, Second Garage
- Parcel number: 2924891310080002014000
- Special conditions: Standard
Construction
Type & style
- Home type: SingleFamily
- Architectural style: Ranch
- Property subtype: Single Family Residence
Materials
- Brick, Vinyl Siding
- Foundation: Poured
- Roof: Asphalt
Condition
- Resale
- Year built: 1955
Utilities & green energy
- Electric: Circuit Breakers
- Sewer: Connected
- Water: Connected, Public
- Utilities for property: Sewer Connected, Water Connected
Community & neighborhood
Location
- Region: Niagara Falls
Other
Other facts
- Listing terms: Cash,Conventional,FHA,VA Loan
Price history
| Date | Event | Price |
|---|---|---|
| 5/6/2024 | Sold | $210,000-16%$152/sqft |
Source: | ||
| 2/16/2024 | Pending sale | $250,000$181/sqft |
Source: | ||
| 1/9/2024 | Listed for sale | $250,000-3.8%$181/sqft |
Source: | ||
| 12/22/2023 | Contingent | $259,900$188/sqft |
Source: | ||
| 12/5/2023 | Price change | $259,900-3.7%$188/sqft |
Source: | ||
Public tax history
| Year | Property taxes | Tax assessment |
|---|---|---|
| 2024 | -- | $104,800 |
| 2023 | -- | $104,800 |
| 2022 | -- | $104,800 |
Find assessor info on the county website
Neighborhood: 14304
Nearby schools
GreatSchools rating
- 5/10Colonial Village Elementary SchoolGrades: K-5Distance: 0.4 mi
- 6/10Edward Town Middle SchoolGrades: 6-8Distance: 2.8 mi
- 6/10Niagara Wheatfield Senior High SchoolGrades: 9-12Distance: 2.8 mi
Schools provided by the listing agent
- District: Niagara Wheatfield
Source: NYSAMLSs. This data may not be complete. We recommend contacting the local school district to confirm school assignments for this home.
