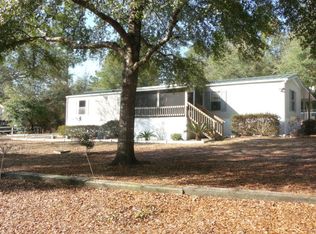Sold for $252,000
$252,000
5985 Chardee Rd, Crestview, FL 32539
5beds
2,160sqft
MobileManufactured
Built in 2020
2.25 Acres Lot
$266,800 Zestimate®
$117/sqft
$1,943 Estimated rent
Home value
$266,800
$248,000 - $288,000
$1,943/mo
Zestimate® history
Loading...
Owner options
Explore your selling options
What's special
Spacious home on 2.25 acres! This five bedroom, three bathroom home is located in a quiet country setting but still convenient to town and Hwy 285. Built in 2020, the house has numerous upgrades and modern finishes, plus room for the whole family! Inside offers over 2,100 square feet including an open living room, dining area, and kitchen all highlighted by new LVP floors and stylish light fixtures. The kitchen features contemporary touches like black cabinets, Samsung stainless appliances, a granite sink, and a center island with butcher block counters. Split from the additional four beds and two baths is the private primary suite. It has ample space for a king bed set, and offers a walk-in closet and ensuite bathroom with a double vanity, soaking tub, and separate shower. Down the main hall are the guest bedrooms/bathrooms and a spacious laundry room with extra storage. There is even another sitting area the end of the hall that would make a great den or home office! The acres of yard and mature trees provide a private and peaceful setting to relax or play. There’s also a shed to keep any necessary lawn equipment and a workshop! Other awesome features included with this home are the tankless water heater, upgraded blinds, and extra large A/C unit. 9:54
Zillow last checked: 8 hours ago
Listing updated: March 15, 2024 at 11:36am
Listed by:
Sandy Blanton 850-852-8814,
TEAM SANDY BLANTON REALTY, INC
Bought with:
Outside Area Selling Agent
PAR Outside Area Listing Office
Source: PAR,MLS#: 638876
Facts & features
Interior
Bedrooms & bathrooms
- Bedrooms: 5
- Bathrooms: 3
- Full bathrooms: 3
Primary bedroom
- Level: First
- Area: 214.62
- Dimensions: 14.7 x 14.6
Bedroom
- Level: First
- Area: 163.52
- Dimensions: 14.6 x 11.2
Bedroom 1
- Level: First
- Area: 163.52
- Dimensions: 14.6 x 11.2
Bedroom 2
- Level: First
- Area: 120.91
- Dimensions: 10.7 x 11.3
Primary bathroom
- Level: First
- Area: 120.7
- Dimensions: 14.2 x 8.5
Bathroom
- Level: First
Bathroom 1
- Level: First
- Area: 34.96
- Dimensions: 4.6 x 7.6
Kitchen
- Level: First
- Area: 124.7
- Dimensions: 14.5 x 8.6
Living room
- Level: First
- Area: 149.35
- Dimensions: 14.5 x 10.3
Heating
- Central
Cooling
- Central Air, Ceiling Fan(s)
Appliances
- Included: Tankless Water Heater, Dishwasher, Disposal, Microwave
- Laundry: Inside, W/D Hookups, Laundry Room
Features
- Bar, Ceiling Fan(s), High Speed Internet, Walk-In Closet(s)
- Flooring: Carpet
- Has basement: No
Interior area
- Total structure area: 2,160
- Total interior livable area: 2,160 sqft
Property
Parking
- Parking features: Front Entrance
Features
- Levels: One
- Stories: 1
- Pool features: None
Lot
- Size: 2.25 Acres
- Features: Central Access
Details
- Additional structures: Yard Building
- Parcel number: 334n22000000070080
- Zoning description: Mobile Homes,Res Single
Construction
Type & style
- Home type: MobileManufactured
Materials
- Foundation: Slab
- Roof: Composition
Condition
- Resale
- New construction: No
- Year built: 2020
Utilities & green energy
- Electric: Circuit Breakers
- Sewer: Septic Tank
- Water: Public
- Utilities for property: Cable Available
Community & neighborhood
Security
- Security features: Smoke Detector(s)
Location
- Region: Crestview
- Subdivision: None
HOA & financial
HOA
- Has HOA: No
Other
Other facts
- Price range: $252K - $252K
- Road surface type: Paved
Price history
| Date | Event | Price |
|---|---|---|
| 3/14/2024 | Sold | $252,000-8.4%$117/sqft |
Source: | ||
| 1/24/2024 | Pending sale | $275,000$127/sqft |
Source: | ||
| 1/24/2024 | Contingent | $275,000$127/sqft |
Source: | ||
| 1/17/2024 | Price change | $275,000+37.5%$127/sqft |
Source: | ||
| 10/24/2023 | Pending sale | $200,000+25%$93/sqft |
Source: | ||
Public tax history
| Year | Property taxes | Tax assessment |
|---|---|---|
| 2024 | $1,868 +35.5% | $184,730 +35.2% |
| 2023 | $1,379 +12.9% | $136,592 +19.4% |
| 2022 | $1,222 +2.9% | $114,412 +6.8% |
Find assessor info on the county website
Neighborhood: 32539
Nearby schools
GreatSchools rating
- 7/10Walker Elementary SchoolGrades: PK-5Distance: 5.8 mi
- 8/10Davidson Middle SchoolGrades: 6-8Distance: 6.4 mi
- 4/10Crestview High SchoolGrades: 9-12Distance: 6.4 mi
Schools provided by the listing agent
- Elementary: Local School In County
- Middle: LOCAL SCHOOL IN COUNTY
- High: Local School In County
Source: PAR. This data may not be complete. We recommend contacting the local school district to confirm school assignments for this home.
Sell with ease on Zillow
Get a Zillow Showcase℠ listing at no additional cost and you could sell for —faster.
$266,800
2% more+$5,336
With Zillow Showcase(estimated)$272,136
