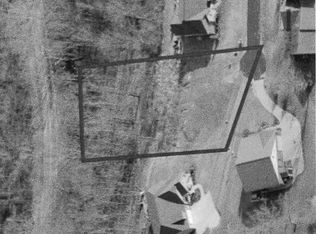Sold for $385,000
$385,000
5984 W Fork Rd, Cincinnati, OH 45247
3beds
1,510sqft
Single Family Residence
Built in 2007
0.46 Acres Lot
$392,000 Zestimate®
$255/sqft
$2,292 Estimated rent
Home value
$392,000
$361,000 - $427,000
$2,292/mo
Zestimate® history
Loading...
Owner options
Explore your selling options
What's special
This home checks all the boxes working for many types of buyers. Executive style ranch, open floorplan, 3 bedrooms with room to grow in the LL if desired. Situated at the end of a private drive, 2 car side entry garage. Level 1 step entry, 3 seasons room added with exterior windos to existing covered patio, part fin LL, 3 full baths, full brick wrap, low maint exterior. Large eat in Kit, wood floors, solid surface counter tops. HOA Assoc is self managed and dues vary per year. 2025 September Dues are $100 annually current.
Zillow last checked: 8 hours ago
Listing updated: November 03, 2025 at 10:38am
Listed by:
Rick A. Hoeting 513-256-6934,
Hoeting, REALTORS 513-451-4800,
Laurie L Wissel 513-607-7015,
Hoeting, REALTORS
Bought with:
Eric Senft, 2018001985
Keller Williams Advisors
Source: Cincy MLS,MLS#: 1856156 Originating MLS: Cincinnati Area Multiple Listing Service
Originating MLS: Cincinnati Area Multiple Listing Service

Facts & features
Interior
Bedrooms & bathrooms
- Bedrooms: 3
- Bathrooms: 3
- Full bathrooms: 3
Primary bedroom
- Features: Bath Adjoins
- Level: First
- Area: 169
- Dimensions: 13 x 13
Bedroom 2
- Level: First
- Area: 126
- Dimensions: 14 x 9
Bedroom 3
- Level: First
- Area: 100
- Dimensions: 10 x 10
Bedroom 4
- Area: 0
- Dimensions: 0 x 0
Bedroom 5
- Area: 0
- Dimensions: 0 x 0
Primary bathroom
- Features: Tub w/Shower
Bathroom 1
- Features: Full
- Level: First
Bathroom 2
- Features: Full
- Level: First
Bathroom 3
- Features: Partial
- Level: Lower
Dining room
- Area: 0
- Dimensions: 0 x 0
Family room
- Features: Wall-to-Wall Carpet
- Area: 312
- Dimensions: 26 x 12
Kitchen
- Features: Counter Bar, Solid Surface Ctr, Eat-in Kitchen, Walkout, Wood Floor
- Area: 169
- Dimensions: 13 x 13
Living room
- Features: Fireplace
- Area: 252
- Dimensions: 18 x 14
Office
- Area: 0
- Dimensions: 0 x 0
Heating
- Forced Air, Gas
Cooling
- Central Air
Appliances
- Included: Microwave, Oven/Range, Refrigerator, Gas Water Heater
Features
- Windows: Wood Frames, Insulated Windows
- Basement: Full,Partially Finished
- Number of fireplaces: 1
- Fireplace features: Brick, Living Room
Interior area
- Total structure area: 1,510
- Total interior livable area: 1,510 sqft
Property
Parking
- Parking features: Driveway
- Has attached garage: Yes
- Has uncovered spaces: Yes
Features
- Levels: One
- Stories: 1
Lot
- Size: 0.46 Acres
Details
- Parcel number: 5500204022400
- Zoning description: Residential
Construction
Type & style
- Home type: SingleFamily
- Architectural style: Ranch
- Property subtype: Single Family Residence
Materials
- Brick
- Foundation: Concrete Perimeter
- Roof: Shingle
Condition
- New construction: No
- Year built: 2007
Utilities & green energy
- Gas: Natural
- Sewer: Public Sewer
- Water: Public
Community & neighborhood
Location
- Region: Cincinnati
HOA & financial
HOA
- Has HOA: Yes
- HOA fee: $100 annually
- Services included: Other
Other
Other facts
- Listing terms: No Special Financing,Conventional
Price history
| Date | Event | Price |
|---|---|---|
| 10/31/2025 | Sold | $385,000-3.7%$255/sqft |
Source: | ||
| 10/3/2025 | Pending sale | $399,900$265/sqft |
Source: | ||
| 9/24/2025 | Listed for sale | $399,900+121.7%$265/sqft |
Source: | ||
| 11/15/2013 | Sold | $180,389-2.5%$119/sqft |
Source: | ||
| 10/5/2013 | Price change | $185,000-5.1%$123/sqft |
Source: Hubzu #1365552 Report a problem | ||
Public tax history
| Year | Property taxes | Tax assessment |
|---|---|---|
| 2024 | $4,703 -1.4% | $98,774 |
| 2023 | $4,769 -5.5% | $98,774 +14.5% |
| 2022 | $5,048 +8% | $86,240 |
Find assessor info on the county website
Neighborhood: 45247
Nearby schools
GreatSchools rating
- 6/10Monfort Heights Elementary SchoolGrades: K-5Distance: 2.2 mi
- 6/10White Oak Middle SchoolGrades: 6-8Distance: 3 mi
- 5/10Colerain High SchoolGrades: 9-12Distance: 3 mi
Get a cash offer in 3 minutes
Find out how much your home could sell for in as little as 3 minutes with a no-obligation cash offer.
Estimated market value$392,000
Get a cash offer in 3 minutes
Find out how much your home could sell for in as little as 3 minutes with a no-obligation cash offer.
Estimated market value
$392,000
