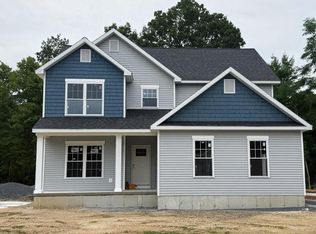Great home, solid construction, needs some cosmetic updating. Custom kitchen cabinets, hardwood floors, ceramic tile baths, newer furnace and water heater. Huge lot with barn (garage) for a workshop or collector cars. Wooded private backyard. *Includes a Complimentary 1 Year HSA Home Warranty to buyer*
This property is off market, which means it's not currently listed for sale or rent on Zillow. This may be different from what's available on other websites or public sources.
