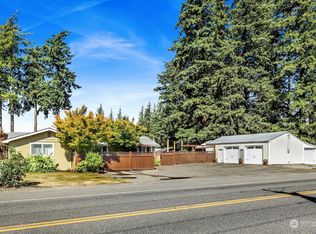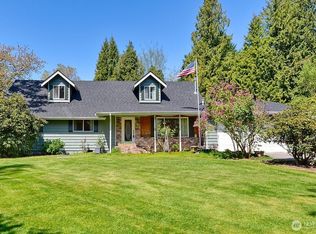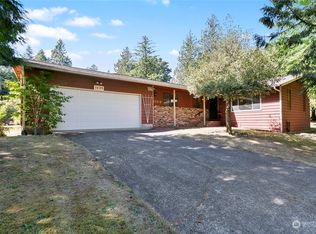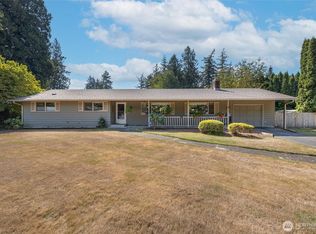Sold
Listed by:
Rachael Wilson,
RE/MAX Whatcom County, Inc.
Bought with: John L. Scott Bellingham
$580,000
5984 Longdin Road, Ferndale, WA 98248
4beds
1,861sqft
Single Family Residence
Built in 1976
0.44 Acres Lot
$593,600 Zestimate®
$312/sqft
$2,836 Estimated rent
Home value
$593,600
$552,000 - $635,000
$2,836/mo
Zestimate® history
Loading...
Owner options
Explore your selling options
What's special
Nestled on a sprawling 19k+ sq. ft. lot in an established neighborhood, this property offers a park-like setting in a vibrant rural community. With 4 bdrms, 2 bthrms, and 2 family rooms spread over 2 levels, providing comfortable living. Enjoy the updated kitchen, and step outside to a large back deck ideal for afternoon relaxation and entertaining. The huge fenced-in backyard, complete with trees and a rope swing, is a paradise for outdoor activities. W/a choice of Ferndale or Meridian schools both offering convenient bus pickups, your educational needs are well-catered for. This home is brimming with potential, allowing you to make it yours while enjoying the foundation it has been built upon. Recent updates include a presidential roof.
Zillow last checked: 8 hours ago
Listing updated: July 29, 2024 at 12:46pm
Listed by:
Rachael Wilson,
RE/MAX Whatcom County, Inc.
Bought with:
Jennifer Sandoval, 84092
John L. Scott Bellingham
Source: NWMLS,MLS#: 2247014
Facts & features
Interior
Bedrooms & bathrooms
- Bedrooms: 4
- Bathrooms: 2
- Full bathrooms: 2
- Main level bathrooms: 1
- Main level bedrooms: 2
Primary bedroom
- Level: Main
Bedroom
- Level: Second
Bedroom
- Level: Second
Bedroom
- Level: Main
Bathroom full
- Level: Second
Bathroom full
- Level: Main
Dining room
- Level: Second
Entry hall
- Level: Split
Family room
- Level: Main
Great room
- Level: Second
Kitchen without eating space
- Level: Second
Utility room
- Level: Main
Heating
- Fireplace(s), Forced Air
Cooling
- Has cooling: Yes
Appliances
- Included: Dishwashers_, Dryer(s), Refrigerators_, StovesRanges_, Washer(s), Dishwasher(s), Refrigerator(s), Stove(s)/Range(s), Water Heater: natural gas, Water Heater Location: garage
Features
- Bath Off Primary
- Flooring: Vinyl Plank, Carpet
- Basement: None
- Number of fireplaces: 2
- Fireplace features: Wood Burning, Main Level: 1, Upper Level: 1, Fireplace
Interior area
- Total structure area: 1,861
- Total interior livable area: 1,861 sqft
Property
Parking
- Total spaces: 2
- Parking features: RV Parking, Attached Garage
- Attached garage spaces: 2
Features
- Levels: Multi/Split
- Entry location: Split
- Patio & porch: Wall to Wall Carpet, Bath Off Primary, Fireplace, Water Heater
- Has view: Yes
- View description: Territorial
Lot
- Size: 0.44 Acres
- Features: Cul-De-Sac, Paved, Cable TV, Deck, Dog Run, Fenced-Fully, Gas Available, High Speed Internet, Outbuildings, RV Parking
- Topography: Level
- Residential vegetation: Garden Space, Wooded
Details
- Parcel number: 3902223324210000
- Zoning description: Jurisdiction: County
- Special conditions: Standard
Construction
Type & style
- Home type: SingleFamily
- Property subtype: Single Family Residence
Materials
- Wood Siding
- Foundation: Poured Concrete, Slab
- Roof: Composition
Condition
- Good
- Year built: 1976
Utilities & green energy
- Electric: Company: PSE
- Sewer: Septic Tank, Company: Septic
- Water: Public, Company: City of Ferndale
- Utilities for property: Xfinity
Community & neighborhood
Community
- Community features: Park, Playground
Location
- Region: Ferndale
- Subdivision: Ferndale
Other
Other facts
- Listing terms: Cash Out,Conventional,FHA,VA Loan
- Cumulative days on market: 300 days
Price history
| Date | Event | Price |
|---|---|---|
| 7/29/2024 | Sold | $580,000+1.8%$312/sqft |
Source: | ||
| 6/14/2024 | Pending sale | $570,000$306/sqft |
Source: | ||
| 6/12/2024 | Listed for sale | $570,000+142.1%$306/sqft |
Source: | ||
| 12/21/2018 | Sold | $235,426$127/sqft |
Source: Public Record Report a problem | ||
Public tax history
| Year | Property taxes | Tax assessment |
|---|---|---|
| 2024 | $4,182 +6.2% | $534,939 -3.1% |
| 2023 | $3,936 +6.3% | $552,177 +25.3% |
| 2022 | $3,702 +9.4% | $440,859 +21% |
Find assessor info on the county website
Neighborhood: 98248
Nearby schools
GreatSchools rating
- 6/10Cascadia Elementary SchoolGrades: K-5Distance: 3.6 mi
- 7/10Vista Middle SchoolGrades: 6-8Distance: 2.9 mi
- 5/10Ferndale High SchoolGrades: 9-12Distance: 2.5 mi
Schools provided by the listing agent
- Elementary: Cascadia Elem
- Middle: Vista Mid
- High: Ferndale High
Source: NWMLS. This data may not be complete. We recommend contacting the local school district to confirm school assignments for this home.
Get pre-qualified for a loan
At Zillow Home Loans, we can pre-qualify you in as little as 5 minutes with no impact to your credit score.An equal housing lender. NMLS #10287.



