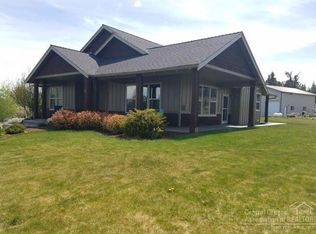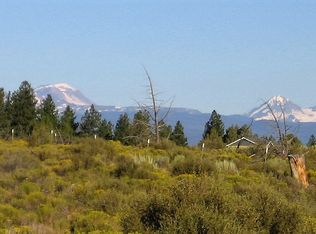This is a tranquil country home on 2.27 acres in the Sundance community. The property is located on a very open, spacious corner lot. BLM lands nearby. . There are a variety of mountain views from the property. Spacious circle driveway. The home features a dramatic vaulted living room open to above. Substantial hardwood flooring. There is a sunny breakfast nook in addition to a separate dining room. The exterior and interior has been recently painted. Imagine entertaining & relaxing on the back patio deck with wood pergola, seasonal water feature, and the 6 person hot tub is included. Mature landscaping surrounds the house. Roomy detached 16 x 12 storage shed. Do you seek ample parking? We have it. There is an attached 2 car garage PLUS a 50' x 28' detached finished garage/carport with 2 enclosed bays with 10'door height. This property is a great opportunity for an acreage home just a few minutes to East side shopping, schools, and the medical center.
This property is off market, which means it's not currently listed for sale or rent on Zillow. This may be different from what's available on other websites or public sources.

