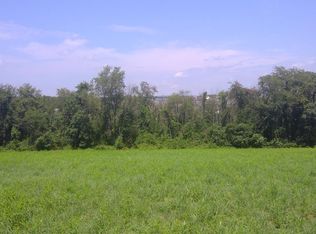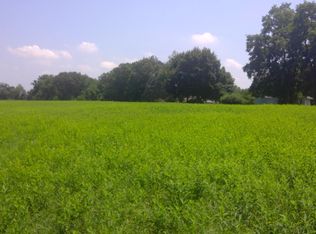Sold for $689,745
$689,745
5983 Union Deposit Rd, Harrisburg, PA 17111
4beds
2,696sqft
Single Family Residence
Built in 2023
1.79 Acres Lot
$716,800 Zestimate®
$256/sqft
$3,478 Estimated rent
Home value
$716,800
$681,000 - $760,000
$3,478/mo
Zestimate® history
Loading...
Owner options
Explore your selling options
What's special
This stunning home is being built in Whitetail Ridge and has been a favorite with Yingst Home’s customers. Situated on a 1.79-acre lot with the primary suite and study on the first floor, this open concept home offers superb benefits and convenience for the homeowners. The "Madison" features 4 bedrooms, 3.5 baths, kitchen that includes a walk-in pantry and breakfast area, formal dining room, a spacious family room with 12 ft. ceilings and a stacked stone gas fireplace. In addition, it includes a screened in porch, a three-car garage and a basement with 9 ft. high walls with this marvelous home. Enjoy the scenic panoramic views from your large front porch. Some selections and options may still be available for changes from buyer. Call today for more details.
Zillow last checked: 8 hours ago
Listing updated: May 31, 2024 at 09:12am
Listed by:
FRED LYNN 717-805-3677,
Iron Valley Real Estate of Central PA,
Listing Team: The Fred Lynn Team, Co-Listing Agent: Deb Hepler 717-443-3259,
Iron Valley Real Estate of Central PA
Bought with:
BENJAMIN CLEMENTE IV, RS203263L
RE/MAX Realty Professionals
Source: Bright MLS,MLS#: PADA2026492
Facts & features
Interior
Bedrooms & bathrooms
- Bedrooms: 4
- Bathrooms: 4
- Full bathrooms: 3
- 1/2 bathrooms: 1
- Main level bathrooms: 2
- Main level bedrooms: 1
Basement
- Area: 1137
Heating
- Heat Pump, Electric, Propane
Cooling
- Central Air, Electric
Appliances
- Included: Microwave, Dishwasher, Disposal, Oven/Range - Gas, Stainless Steel Appliance(s), Electric Water Heater
Features
- Breakfast Area, Open Floorplan, Formal/Separate Dining Room, Kitchen Island, Pantry, Upgraded Countertops, Walk-In Closet(s)
- Flooring: Carpet
- Basement: Full,Concrete,Unfinished
- Number of fireplaces: 1
- Fireplace features: Gas/Propane, Stone
Interior area
- Total structure area: 3,833
- Total interior livable area: 2,696 sqft
- Finished area above ground: 2,696
Property
Parking
- Total spaces: 6
- Parking features: Garage Faces Side, Garage Door Opener, Inside Entrance, Attached, Driveway
- Attached garage spaces: 3
- Uncovered spaces: 3
Accessibility
- Accessibility features: 2+ Access Exits, Doors - Lever Handle(s)
Features
- Levels: Two
- Stories: 2
- Pool features: None
- Has view: Yes
- View description: Panoramic
Lot
- Size: 1.79 Acres
- Features: Wooded, Sloped
Details
- Additional structures: Above Grade
- Parcel number: 350707010000000
- Zoning: RESIDENTIAL
- Special conditions: Standard
Construction
Type & style
- Home type: SingleFamily
- Architectural style: Traditional
- Property subtype: Single Family Residence
Materials
- Vinyl Siding, Stone
- Foundation: Concrete Perimeter
Condition
- Excellent
- New construction: Yes
- Year built: 2023
Utilities & green energy
- Sewer: Public Sewer
- Water: Well
- Utilities for property: Cable Available, Underground Utilities
Community & neighborhood
Location
- Region: Harrisburg
- Subdivision: Whitetail Ridge
- Municipality: LOWER PAXTON TWP
HOA & financial
HOA
- Has HOA: Yes
- HOA fee: $1,500 annually
- Services included: Common Area Maintenance, Reserve Funds
- Association name: WHITETAIL RIDGE HOA
Other
Other facts
- Listing agreement: Exclusive Right To Sell
- Listing terms: Cash,Conventional,VA Loan
- Ownership: Fee Simple
Price history
| Date | Event | Price |
|---|---|---|
| 5/31/2024 | Sold | $689,745+6.5%$256/sqft |
Source: | ||
| 2/1/2024 | Pending sale | $647,900$240/sqft |
Source: | ||
| 8/29/2023 | Listed for sale | $647,900+341%$240/sqft |
Source: | ||
| 8/28/2023 | Listing removed | $146,900$54/sqft |
Source: | ||
| 7/22/2021 | Listed for sale | $146,900$54/sqft |
Source: | ||
Public tax history
| Year | Property taxes | Tax assessment |
|---|---|---|
| 2025 | $10,469 +474.4% | $360,700 +432.8% |
| 2023 | $1,823 | $67,700 |
| 2022 | $1,823 | $67,700 |
Find assessor info on the county website
Neighborhood: 17111
Nearby schools
GreatSchools rating
- 3/10South Side El SchoolGrades: K-5Distance: 1.8 mi
- 4/10Central Dauphin East Middle SchoolGrades: 6-8Distance: 1.1 mi
- 2/10Central Dauphin East Senior High SchoolGrades: 9-12Distance: 1.3 mi
Schools provided by the listing agent
- High: Central Dauphin East
- District: Central Dauphin
Source: Bright MLS. This data may not be complete. We recommend contacting the local school district to confirm school assignments for this home.
Get pre-qualified for a loan
At Zillow Home Loans, we can pre-qualify you in as little as 5 minutes with no impact to your credit score.An equal housing lender. NMLS #10287.
Sell with ease on Zillow
Get a Zillow Showcase℠ listing at no additional cost and you could sell for —faster.
$716,800
2% more+$14,336
With Zillow Showcase(estimated)$731,136

