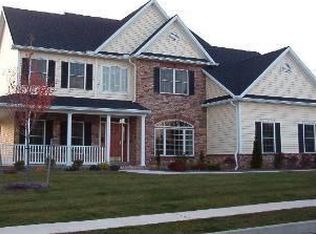Come and see this impeccably maintained home on an exceptional .78 acre lot in a great neighborhood. You are sure to fall in love with it!! Loads of special features await your discovery here including 9' ceilings on the first floor, gleaming Brazilian cherry flooring, eye appealing architectural details, first floor office tucked away from the hubbub of the main living area, and so much more. Nice open floorplan for optimum function. Kitchen features quartz counters, tile backsplash, breakfast bar, large pantry, stainless steel appliances and a nice sized table dining area. Sweet butler's pantry between the kitchen and formal dining room. Cozy gas FRPL in the family room which is open to the KIT. Sun splashed spacious rooms throughout. Delightful MBR with large walk-in closet and luxury bath w/tile flooring, whirlpool tub, separate shower & double vanity. Convenient 2nd floor laundry. Walk-in closets in all BR's. Easily accessible, walk-in attic storage area off one BR closet. Nicely finished lower level with full sized windows adds a nice dimension to this home. New 65" wall mounted TV in LL included. Deck off KIT dining area with an adjacent large patio overlooks a beautiful back yard with wooded area in back part of the lot - ideal outdoor living, playing and entertaining spaces in mild weather. Oversized two car garage with plenty of space for riding mower and other equipment plus a handy utility sink. One year Cinch Home Warranty is included for peace of mind. Super convenient location - just minutes to most amenities and conveniences. Add this delightfully warm and inviting home to your must see list!
This property is off market, which means it's not currently listed for sale or rent on Zillow. This may be different from what's available on other websites or public sources.
