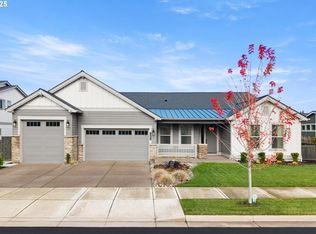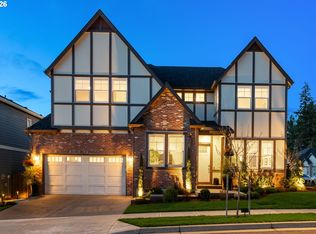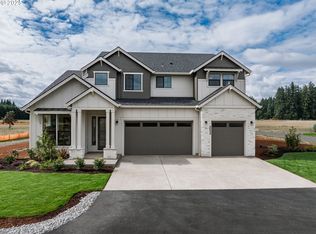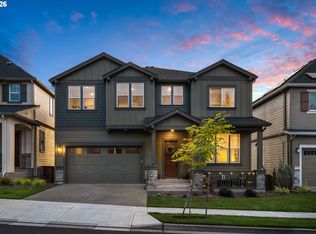Incredible opportunity! Builders regional model can now be sold! Amazing value in this new construction home on large, flat lot with huge fenced yard. Soaring high ceilings are highlighted by stone fireplace. Gourmet kitchen with Quartz island and Butler's Pantry is open to spacious Great room. Primary suite on main floor offers a private getaway. Room for everyone with huge guest bedrooms, den, formal dining, 3-car garage and tons of parking. Enjoy the large, private yard from a covered outdoor patio with fireplace. So much to offer in this awesome new home!
Pending
$1,279,000
5983 SW River Rd, Hillsboro, OR 97123
4beds
3,213sqft
Est.:
Residential, Single Family Residence
Built in 2023
0.72 Acres Lot
$-- Zestimate®
$398/sqft
$-- HOA
What's special
- 391 days |
- 14 |
- 0 |
Zillow last checked: 8 hours ago
Listing updated: August 02, 2024 at 09:03am
Listed by:
Jason Watkins 503-593-4715,
Real Estate Performance Group
Source: RMLS (OR),MLS#: 23386756
Facts & features
Interior
Bedrooms & bathrooms
- Bedrooms: 4
- Bathrooms: 4
- Full bathrooms: 3
- Partial bathrooms: 1
- Main level bathrooms: 2
Rooms
- Room types: Office, Laundry, Bedroom 2, Bedroom 3, Dining Room, Family Room, Kitchen, Living Room, Primary Bedroom
Primary bedroom
- Features: Double Sinks, Soaking Tub, Suite, Walkin Closet, Walkin Shower
- Level: Main
Bedroom 2
- Features: Walkin Closet
- Level: Upper
Bedroom 3
- Features: Walkin Closet
- Level: Upper
Dining room
- Features: Formal
- Level: Main
Kitchen
- Features: Dishwasher, Disposal, Eating Area, Gourmet Kitchen, Island, Pantry, Butlers Pantry, Double Oven, Quartz
- Level: Main
Living room
- Features: Fireplace, Great Room, High Ceilings
- Level: Main
Office
- Level: Main
Heating
- Forced Air 95 Plus, Fireplace(s)
Cooling
- Heat Pump
Appliances
- Included: Dishwasher, Disposal, Double Oven, Microwave, Stainless Steel Appliance(s), Electric Water Heater
- Laundry: Laundry Room
Features
- High Ceilings, Quartz, Soaking Tub, Walk-In Closet(s), Formal, Eat-in Kitchen, Gourmet Kitchen, Kitchen Island, Pantry, Butlers Pantry, Great Room, Double Vanity, Suite, Walkin Shower
- Flooring: Engineered Hardwood, Wall to Wall Carpet
- Basement: Crawl Space
- Number of fireplaces: 1
- Fireplace features: Gas, Outside
Interior area
- Total structure area: 3,213
- Total interior livable area: 3,213 sqft
Property
Parking
- Total spaces: 3
- Parking features: Driveway, Parking Pad, RV Access/Parking, Attached
- Attached garage spaces: 3
- Has uncovered spaces: Yes
Features
- Stories: 2
- Patio & porch: Covered Patio
- Exterior features: Yard
- Fencing: Fenced
Lot
- Size: 0.72 Acres
- Features: Level, Sprinkler, SqFt 20000 to Acres1
Details
- Additional structures: RVParking
- Parcel number: R2221048
Construction
Type & style
- Home type: SingleFamily
- Architectural style: Craftsman,Traditional
- Property subtype: Residential, Single Family Residence
Materials
- Board & Batten Siding, Cement Siding, Cultured Stone
- Roof: Composition
Condition
- New Construction
- New construction: Yes
- Year built: 2023
Details
- Warranty included: Yes
Utilities & green energy
- Gas: Propane
- Sewer: Septic Tank
- Water: Well
Community & HOA
HOA
- Has HOA: No
Location
- Region: Hillsboro
Financial & listing details
- Price per square foot: $398/sqft
- Tax assessed value: $1,142,510
- Annual tax amount: $3,393
- Date on market: 9/8/2023
- Cumulative days on market: 474 days
- Listing terms: Cash,Conventional
- Road surface type: Paved
Estimated market value
Not available
Estimated sales range
Not available
Not available
Price history
Price history
| Date | Event | Price |
|---|---|---|
| 5/9/2024 | Pending sale | $1,279,000$398/sqft |
Source: | ||
| 3/8/2024 | Listed for sale | $1,279,000$398/sqft |
Source: | ||
| 2/29/2024 | Pending sale | $1,279,000$398/sqft |
Source: | ||
| 2/16/2024 | Price change | $1,279,000-8.6%$398/sqft |
Source: | ||
| 1/22/2024 | Listed for sale | $1,399,000$435/sqft |
Source: | ||
Public tax history
Public tax history
| Year | Property taxes | Tax assessment |
|---|---|---|
| 2025 | $8,491 +1.3% | $665,140 +3% |
| 2024 | $8,384 +31.7% | $645,770 +31.8% |
| 2023 | $6,366 +87.6% | $489,850 +210.7% |
Find assessor info on the county website
BuyAbility℠ payment
Est. payment
$7,534/mo
Principal & interest
$6201
Property taxes
$885
Home insurance
$448
Climate risks
Neighborhood: 97123
Nearby schools
GreatSchools rating
- 4/10Rosedale Elementary SchoolGrades: K-6Distance: 1.3 mi
- 5/10South Meadows Middle SchoolGrades: 7-8Distance: 1.2 mi
- 4/10Hillsboro High SchoolGrades: 9-12Distance: 1.8 mi
Schools provided by the listing agent
- Elementary: Rosedale
- Middle: South Meadows
- High: Hillsboro
Source: RMLS (OR). This data may not be complete. We recommend contacting the local school district to confirm school assignments for this home.
- Loading




