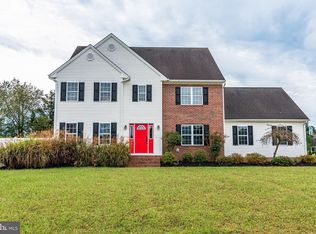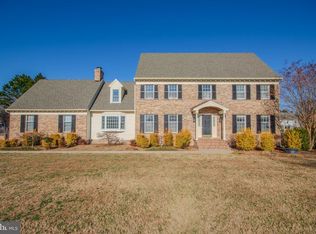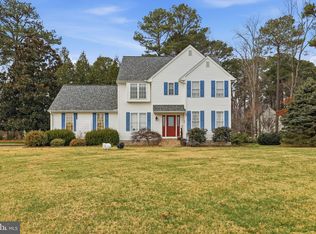This beautiful home have 5 spacious bedrooms and 2.5 bathrooms, offering plenty of room for family living. As you enter, you're welcomed by a formal living and dining room, perfect for entertaining guests. The upgraded kitchen is a true highlight, featuring stylish cabinetry, elegant countertops, and high-end stainless steel appliances that will inspire your inner chef. Throughout the home, the flooring has been thoughtfully updated, providing a seamless flow from room to room. Modern light fixtures add a touch of sophistication and warmth, enhancing the overall atmosphere. The expansive family room, complete with a cozy fireplace, offers the ideal spot for relaxation and quality time with loved ones. Additionally, the home includes a versatile bonus room that can be used as a home office, playroom, or media room, offering flexibility to suit your needs. The fenced yard ensures privacy and security, making it a perfect outdoor space for children or pets to play. With its thoughtful upgrades and spacious layout, this home is an ideal blend of comfort, style, and functionality.
For sale
$529,900
5983 Ridge Spring Cir, Salisbury, MD 21801
5beds
2,620sqft
Est.:
Single Family Residence
Built in 1990
0.58 Acres Lot
$-- Zestimate®
$202/sqft
$5/mo HOA
What's special
Cozy fireplaceModern light fixturesFenced yardVersatile bonus roomElegant countertopsExpansive family roomUpgraded kitchen
- 290 days |
- 387 |
- 11 |
Zillow last checked: 8 hours ago
Listing updated: December 22, 2025 at 05:06pm
Listed by:
Jaime Cortes 443-365-0775,
Coldwell Banker Realty 4105434545,
Co-Listing Agent: Zlatica Koscina 443-366-5643,
Coldwell Banker Realty
Source: Bright MLS,MLS#: MDWC2017188
Tour with a local agent
Facts & features
Interior
Bedrooms & bathrooms
- Bedrooms: 5
- Bathrooms: 3
- Full bathrooms: 2
- 1/2 bathrooms: 1
- Main level bathrooms: 1
Rooms
- Room types: Living Room, Dining Room, Primary Bedroom, Bedroom 2, Bedroom 3, Kitchen, Family Room, Bedroom 1
Primary bedroom
- Features: Walk-In Closet(s)
- Level: Upper
- Area: 234 Square Feet
- Dimensions: 18 x 13
Bedroom 1
- Level: Upper
- Area: 120 Square Feet
- Dimensions: 12 x 10
Bedroom 2
- Level: Upper
- Area: 117 Square Feet
- Dimensions: 13 x 9
Bedroom 3
- Level: Upper
- Area: 96 Square Feet
- Dimensions: 12 x 8
Dining room
- Level: Main
- Area: 132 Square Feet
- Dimensions: 11 x 12
Family room
- Features: Fireplace - Gas
- Level: Main
- Area: 299 Square Feet
- Dimensions: 23 x 13
Kitchen
- Level: Main
- Area: 182 Square Feet
- Dimensions: 14 x 13
Living room
- Level: Main
- Area: 180 Square Feet
- Dimensions: 15 x 12
Heating
- Heat Pump, Electric
Cooling
- Central Air, Electric
Appliances
- Included: Electric Water Heater
- Laundry: Main Level
Features
- Floor Plan - Traditional, Formal/Separate Dining Room, Family Room Off Kitchen, Eat-in Kitchen, Walk-In Closet(s), Dry Wall
- Flooring: Laminate, Ceramic Tile
- Windows: Window Treatments
- Has basement: No
- Number of fireplaces: 1
- Fireplace features: Gas/Propane
Interior area
- Total structure area: 2,620
- Total interior livable area: 2,620 sqft
- Finished area above ground: 2,620
- Finished area below ground: 0
Property
Parking
- Total spaces: 6
- Parking features: Garage Faces Side, Garage Door Opener, Asphalt, Attached, Driveway
- Attached garage spaces: 2
- Uncovered spaces: 4
Accessibility
- Accessibility features: None
Features
- Levels: Three
- Stories: 3
- Patio & porch: Deck
- Pool features: None
- Fencing: Partial,Wood
Lot
- Size: 0.58 Acres
- Features: Cleared, Rear Yard
Details
- Additional structures: Above Grade, Below Grade, Outbuilding
- Parcel number: 2309076972
- Zoning: R20
- Special conditions: Standard
Construction
Type & style
- Home type: SingleFamily
- Architectural style: Colonial
- Property subtype: Single Family Residence
Materials
- Frame, Stick Built, Vinyl Siding
- Foundation: Crawl Space
- Roof: Asphalt
Condition
- New construction: No
- Year built: 1990
Utilities & green energy
- Sewer: Private Septic Tank
- Water: Well
Community & HOA
Community
- Subdivision: Cross Creek
HOA
- Has HOA: Yes
- HOA fee: $60 annually
- HOA name: CROSS CREEK
Location
- Region: Salisbury
- Municipality: Salisbury
Financial & listing details
- Price per square foot: $202/sqft
- Tax assessed value: $275,300
- Annual tax amount: $2,640
- Date on market: 4/17/2025
- Listing agreement: Exclusive Right To Sell
- Listing terms: Cash,Conventional,FHA,VA Loan
- Exclusions: Playground Will Be Removed By Seller.
- Ownership: Fee Simple
Estimated market value
Not available
Estimated sales range
Not available
$2,915/mo
Price history
Price history
| Date | Event | Price |
|---|---|---|
| 8/16/2025 | Price change | $529,900-1.9%$202/sqft |
Source: | ||
| 6/24/2025 | Price change | $539,900-5.3%$206/sqft |
Source: | ||
| 4/17/2025 | Listed for sale | $569,900+115.1%$218/sqft |
Source: | ||
| 9/16/2020 | Sold | $264,900-1.9%$101/sqft |
Source: Public Record Report a problem | ||
| 6/9/2020 | Listing removed | $269,900$103/sqft |
Source: Coldwell Banker Residential - Salisbury #MDWC106818 Report a problem | ||
Public tax history
Public tax history
| Year | Property taxes | Tax assessment |
|---|---|---|
| 2025 | -- | $309,800 +12.5% |
| 2024 | $2,640 +9.9% | $275,300 +14.3% |
| 2023 | $2,402 +4.8% | $240,800 |
Find assessor info on the county website
BuyAbility℠ payment
Est. payment
$3,080/mo
Principal & interest
$2550
Property taxes
$340
Other costs
$190
Climate risks
Neighborhood: 21801
Nearby schools
GreatSchools rating
- 2/10Pemberton Elementary SchoolGrades: PK-5Distance: 1.7 mi
- 6/10Salisbury Middle SchoolGrades: 6-8Distance: 2.9 mi
- 4/10James M. Bennett High SchoolGrades: 9-12Distance: 3.1 mi
Schools provided by the listing agent
- Elementary: Pemberton
- Middle: Salisbury
- High: James M. Bennett
- District: Wicomico County Public Schools
Source: Bright MLS. This data may not be complete. We recommend contacting the local school district to confirm school assignments for this home.
- Loading
- Loading




