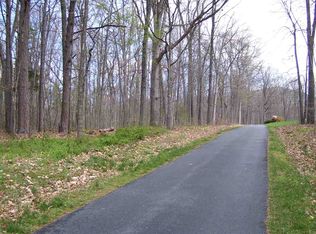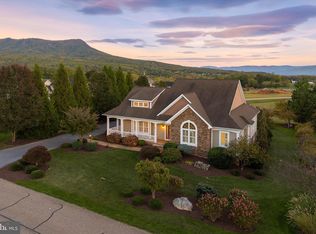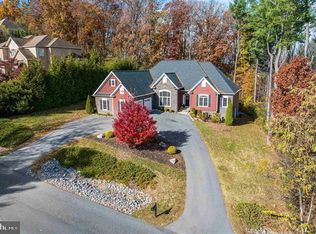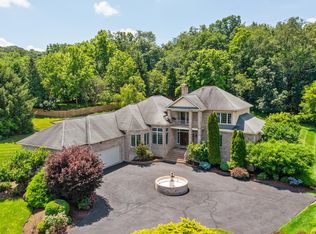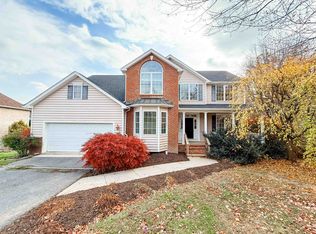Prime 26 acre estate. A rare combination of location, privacy, tranquility, recreational opportunities, and modern amenities creating the perfect sanctuary for those seeking a peaceful retreat and/or a home-based business in great location. A paved drive to the expansive custom-built brick home winds through the land showcasing the beauty offering an exceptional level of privacy while being surrounded by nature’s beauty. Timeless architecture with single-level living convenience ensures both comfort and style. A thick slice of paradise and a true hidden gem. Open-concept great room extends to sunroom providing awesome wildlife viewings and privacy from the world. Two gas fireplaces for warmth and coziness and a plethora of built-in bookcases and cabinetry. Additional family game room on lower level, full bath, office and adaptable bedroom space. A tavern and large office or bedroom. Take a look at this home-sweet-home and then take a walk in the woods.
For sale
$997,000
5983 Labs Run Ln, Penn Laird, VA 22846
4beds
5,214sqft
Est.:
Single Family Residence
Built in 1988
26.39 Acres Lot
$-- Zestimate®
$191/sqft
$-- HOA
What's special
- 226 days |
- 928 |
- 28 |
Zillow last checked: 8 hours ago
Listing updated: October 26, 2025 at 12:55pm
Listed by:
Melinda Beam 540-476-2100,
Melinda Beam Shenondoah Valley Real Estate
Source: Bright MLS,MLS#: VARO2002248
Tour with a local agent
Facts & features
Interior
Bedrooms & bathrooms
- Bedrooms: 4
- Bathrooms: 4
- Full bathrooms: 3
- 1/2 bathrooms: 1
- Main level bathrooms: 3
- Main level bedrooms: 3
Rooms
- Room types: Living Room, Dining Room, Primary Bedroom, Bedroom 2, Bedroom 4, Kitchen, Game Room, Family Room, Foyer, Breakfast Room, Bedroom 1, Sun/Florida Room, Laundry, Office, Storage Room, Workshop, Bathroom 1, Bathroom 3, Hobby Room, Primary Bathroom, Half Bath
Primary bedroom
- Level: Main
Bedroom 1
- Level: Main
Bedroom 2
- Level: Main
Bedroom 4
- Level: Lower
Primary bathroom
- Level: Main
Bathroom 1
- Level: Main
Bathroom 3
- Level: Lower
Breakfast room
- Level: Main
Dining room
- Level: Main
Family room
- Level: Main
Family room
- Level: Lower
Foyer
- Level: Main
Game room
- Level: Lower
Half bath
- Level: Main
Other
- Level: Lower
Kitchen
- Level: Main
Laundry
- Level: Main
Living room
- Level: Main
Mud room
- Level: Main
Office
- Level: Lower
Storage room
- Level: Lower
Other
- Level: Main
Workshop
- Level: Lower
Heating
- Forced Air, Heat Pump, Electric, Propane
Cooling
- Central Air, Electric
Appliances
- Included: Dishwasher, Oven/Range - Electric, Refrigerator, Water Heater
- Laundry: Main Level, Laundry Room, Mud Room
Features
- Air Filter System, Bar, Built-in Features, Entry Level Bedroom, Family Room Off Kitchen
- Flooring: Ceramic Tile, Hardwood, Vinyl, Slate
- Windows: Bay/Bow, Double Hung, Insulated Windows
- Basement: Full,Finished,Heated,Interior Entry,Exterior Entry,Concrete,Walk-Out Access,Workshop
- Number of fireplaces: 2
- Fireplace features: Gas/Propane
Interior area
- Total structure area: 5,214
- Total interior livable area: 5,214 sqft
- Finished area above ground: 2,607
- Finished area below ground: 2,607
Property
Parking
- Total spaces: 14
- Parking features: Garage Faces Side, Garage Door Opener, Other, Inside Entrance, Circular Driveway, Asphalt, Handicap Parking, Driveway, Private, Secured, Attached, Off Street, Parking Lot
- Attached garage spaces: 2
- Uncovered spaces: 12
- Details: Garage Sqft: 625
Accessibility
- Accessibility features: Accessible Entrance, Other Bath Mod
Features
- Levels: One
- Stories: 1
- Patio & porch: Deck, Porch, Enclosed, Terrace, Patio
- Pool features: None
- Has view: Yes
- View description: Mountain(s), Scenic Vista, Trees/Woods
Lot
- Size: 26.39 Acres
- Features: Backs to Trees, Front Yard, Hunting Available, Landscaped, Level, Wooded, Rear Yard, Near National Forest
Details
- Additional structures: Above Grade, Below Grade, Outbuilding
- Parcel number: 126 4 1A
- Zoning: A2
- Special conditions: Standard
Construction
Type & style
- Home type: SingleFamily
- Architectural style: Contemporary,Ranch/Rambler
- Property subtype: Single Family Residence
Materials
- Brick
- Foundation: Permanent
- Roof: Composition
Condition
- Good
- New construction: No
- Year built: 1988
Utilities & green energy
- Electric: 200+ Amp Service
- Sewer: Septic < # of BR, Septic = # of BR, Septic > # of BR
- Water: Public
- Utilities for property: Cable Connected, Propane, Underground Utilities, Cable
Community & HOA
Community
- Security: Exterior Cameras, Monitored, Motion Detectors, Security System
- Subdivision: None
HOA
- Has HOA: No
Location
- Region: Penn Laird
Financial & listing details
- Price per square foot: $191/sqft
- Tax assessed value: $713,000
- Annual tax amount: $3,582
- Date on market: 4/29/2025
- Listing agreement: Exclusive Right To Sell
- Inclusions: Existing Appliances.
- Ownership: Fee Simple
Estimated market value
Not available
Estimated sales range
Not available
Not available
Price history
Price history
| Date | Event | Price |
|---|---|---|
| 3/30/2025 | Listed for sale | $997,000$191/sqft |
Source: HRAR #662500 Report a problem | ||
Public tax history
Public tax history
| Year | Property taxes | Tax assessment |
|---|---|---|
| 2023 | $3,582 | $713,000 |
| 2022 | $3,582 +24.8% | $713,000 +24.2% |
| 2021 | $2,871 | $574,200 |
Find assessor info on the county website
BuyAbility℠ payment
Est. payment
$5,581/mo
Principal & interest
$4800
Property taxes
$432
Home insurance
$349
Climate risks
Neighborhood: 22846
Nearby schools
GreatSchools rating
- 3/10Cub Run Elementary SchoolGrades: PK-5Distance: 1.6 mi
- 7/10Montevideo Middle SchoolGrades: 6-8Distance: 1.4 mi
- 5/10Spotswood High SchoolGrades: 9-12Distance: 1.7 mi
Schools provided by the listing agent
- Elementary: Cub Run
- Middle: Montevideo
- High: Spotswood
- District: Rockingham County Public Schools
Source: Bright MLS. This data may not be complete. We recommend contacting the local school district to confirm school assignments for this home.
- Loading
- Loading
