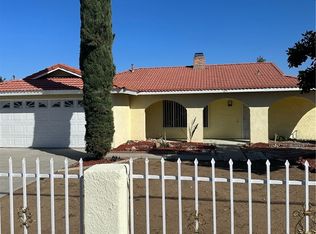Great For First Time Home Buyers. Spacious 3 bedroom, 2 Bath With Newly Remodeled Kitchen, Hall Bathroom and Part Of Master Bathroom. Tile Throughout And Laminate Flooring In Bedrooms. Roof And A/C Heating Unit Replaced 2 Years Ago. Large Lot with Many Fruit Trees In the Backyard. Front Covered Porch and Rear Aluminum Patio Cover. Just Need Some Exterior Paint. Home Located Near Schools And A Few Miles From Tyler Mall, 91 Fwy And Kaiser Permanente Hospital. RV Parking And A Lot OF Space For Other Vehicles/Boat. Fireplace Recently Remodeled. Professional Pictures To Follow On 06/21/25
This property is off market, which means it's not currently listed for sale or rent on Zillow. This may be different from what's available on other websites or public sources.
