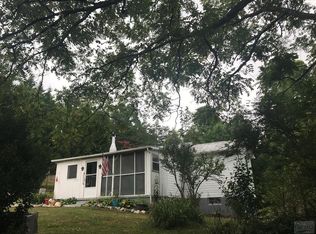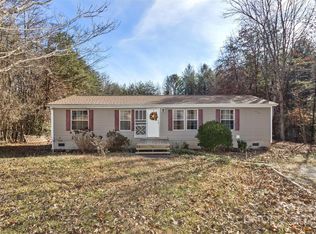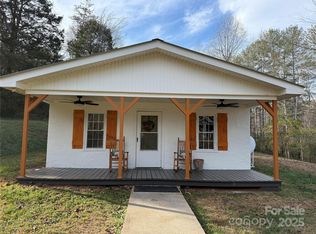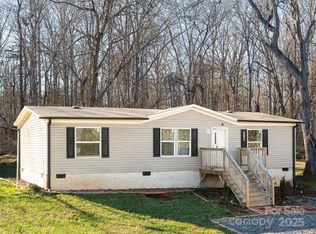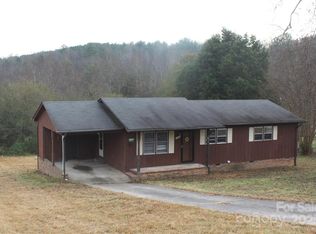No City Taxes on this rustic home in the country! Situated on a little over an acre, this 3 bedroom, 2 bath home is priced to sell! Ample parking in the upper and lower driveway. Additional storage in the partial basement. Large primary bedroom with walk in closet, and ensuite. Split floor plan with two additional bedrooms on the other side of the home. Cozy Living room that leads into the dining room and kitchen. Screened in back porch off the kitchen for sitting, watching animals, or enjoying a warm beverage. Creek on property with small bridge crossing over to a raised clubhouse. Two storage buildings on the property. This home is ready for a new owner to make it theirs. Call me today for a private showing!
Active
Price cut: $19.9K (12/7)
$180,000
5983 Bollinger Loop, Morganton, NC 28655
3beds
1,211sqft
Est.:
Single Family Residence
Built in 1969
1.02 Acres Lot
$-- Zestimate®
$149/sqft
$-- HOA
What's special
- 338 days |
- 2,191 |
- 121 |
Likely to sell faster than
Zillow last checked: 8 hours ago
Listing updated: December 06, 2025 at 07:47pm
Listing Provided by:
Amy Hill amyhillhomes@gmail.com,
EXP Realty LLC
Source: Canopy MLS as distributed by MLS GRID,MLS#: 4211596
Tour with a local agent
Facts & features
Interior
Bedrooms & bathrooms
- Bedrooms: 3
- Bathrooms: 2
- Full bathrooms: 2
- Main level bedrooms: 3
Primary bedroom
- Features: Ceiling Fan(s), En Suite Bathroom, Split BR Plan, Walk-In Closet(s)
- Level: Main
Bedroom s
- Features: Ceiling Fan(s), Split BR Plan
- Level: Main
Bedroom s
- Features: Ceiling Fan(s), Split BR Plan
- Level: Main
Bathroom full
- Level: Main
Bathroom full
- Level: Main
Dining room
- Level: Main
Kitchen
- Features: Breakfast Bar, Ceiling Fan(s)
- Level: Main
Living room
- Features: Ceiling Fan(s), Split BR Plan
- Level: Main
Heating
- Heat Pump, Propane
Cooling
- Ceiling Fan(s), Central Air
Appliances
- Included: Exhaust Hood, Gas Range, Propane Water Heater, Refrigerator
- Laundry: In Basement
Features
- Basement: Exterior Entry,Partial
Interior area
- Total structure area: 1,211
- Total interior livable area: 1,211 sqft
- Finished area above ground: 1,211
- Finished area below ground: 0
Property
Parking
- Parking features: Driveway
- Has uncovered spaces: Yes
Features
- Levels: One
- Stories: 1
Lot
- Size: 1.02 Acres
Details
- Parcel number: 1679898987
- Zoning: R-MU
- Special conditions: Standard
Construction
Type & style
- Home type: SingleFamily
- Property subtype: Single Family Residence
Materials
- Wood
- Foundation: Crawl Space
Condition
- New construction: No
- Year built: 1969
Utilities & green energy
- Sewer: Septic Installed
- Water: Public, Well
Community & HOA
Community
- Subdivision: None
Location
- Region: Morganton
Financial & listing details
- Price per square foot: $149/sqft
- Tax assessed value: $131,353
- Annual tax amount: $959
- Date on market: 1/7/2025
- Cumulative days on market: 284 days
- Listing terms: Cash,Conventional,FHA
- Road surface type: Asphalt, Paved
Estimated market value
Not available
Estimated sales range
Not available
$1,782/mo
Price history
Price history
| Date | Event | Price |
|---|---|---|
| 12/7/2025 | Price change | $180,000-10%$149/sqft |
Source: | ||
| 10/12/2025 | Price change | $199,900-11.2%$165/sqft |
Source: | ||
| 2/5/2025 | Price change | $225,000-10%$186/sqft |
Source: | ||
| 1/8/2025 | Listed for sale | $250,000+58.2%$206/sqft |
Source: | ||
| 4/21/2022 | Sold | $158,000+5.4%$130/sqft |
Source: | ||
Public tax history
Public tax history
| Year | Property taxes | Tax assessment |
|---|---|---|
| 2025 | $959 -0.3% | $131,353 |
| 2024 | $962 | $131,353 |
| 2023 | $962 +81.3% | $131,353 +134.4% |
Find assessor info on the county website
BuyAbility℠ payment
Est. payment
$1,002/mo
Principal & interest
$852
Property taxes
$87
Home insurance
$63
Climate risks
Neighborhood: 28655
Nearby schools
GreatSchools rating
- 7/10W A Young ElementaryGrades: PK-5Distance: 5.3 mi
- 6/10Table Rock MiddleGrades: 6-8Distance: 7.7 mi
- 5/10Freedom HighGrades: 9-12Distance: 7.6 mi
Schools provided by the listing agent
- Elementary: W.A. Young
- Middle: Table Rock
- High: Freedom
Source: Canopy MLS as distributed by MLS GRID. This data may not be complete. We recommend contacting the local school district to confirm school assignments for this home.
- Loading
- Loading
