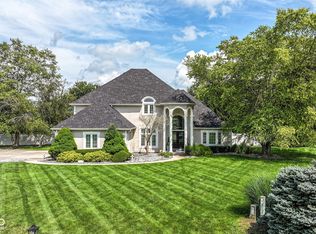Sold
$657,000
5982 W State Road 38, Pendleton, IN 46064
5beds
3,744sqft
Residential, Single Family Residence
Built in 1899
5.57 Acres Lot
$673,400 Zestimate®
$175/sqft
$2,829 Estimated rent
Home value
$673,400
$640,000 - $707,000
$2,829/mo
Zestimate® history
Loading...
Owner options
Explore your selling options
What's special
Charming hobby farm close to everything while having that small-town feel! This beautifully restored 1800s farmhouse rests on over 5+ acres in the desirable Pendleton School District. This 3-story, 5 bedroom, 4 bath home has many updates; including brand-new flooring throughout the entire house. This rare find offers endless potential. The property includes 3 vintage barns, chicken coop, and fire pit with shed at the back of the property. The home maintains its historical charm with original woodwork throughout, including a stunning staircase and French doors dividing the expansive living and family rooms. The farmhouse kitchen has a large island and butcher block countertops. Dining area just off kitchen opens onto a spacious deck; perfect for entertaining. The upper level features four generous sized bedrooms and two full bathrooms. The Third floor has the fifth bedroom and additional full bath; ideal for use as a bedroom or flex space. The primary suite offers fresh paint and a spacious ensuite with clawfoot tub, shower stall, and dual sinks. Enjoy the timeless beauty of the property's iconic vintage barn, which showcases rustic wooden beams and traditional wood peg construction. The oversized 30x60 garage accommodates farm equipment, boats, or larger vehicles, while the workshop provides ample space for tools, woodworking, or storage. This property is a unique opportunity to enjoy open space and tranquility just minutes from all the conveniences of Hamilton Town Center, Noblesville, Fishers, Muncie, and Anderson.
Zillow last checked: 8 hours ago
Listing updated: March 19, 2025 at 03:04pm
Listing Provided by:
James Gilday 317-797-5062,
eXp Realty, LLC
Bought with:
Pamela Crew
Highgarden Real Estate
Source: MIBOR as distributed by MLS GRID,MLS#: 22009919
Facts & features
Interior
Bedrooms & bathrooms
- Bedrooms: 5
- Bathrooms: 4
- Full bathrooms: 4
- Main level bathrooms: 1
Primary bedroom
- Features: Carpet
- Level: Upper
- Area: 210 Square Feet
- Dimensions: 15x14
Bedroom 2
- Features: Carpet
- Level: Upper
- Area: 182 Square Feet
- Dimensions: 14x13
Bedroom 3
- Features: Carpet
- Level: Upper
- Area: 182 Square Feet
- Dimensions: 14x13
Bedroom 4
- Features: Carpet
- Level: Upper
- Area: 165 Square Feet
- Dimensions: 15x11
Bedroom 5
- Features: Carpet
- Level: Upper
- Area: 168 Square Feet
- Dimensions: 14x12
Dining room
- Features: Vinyl Plank
- Level: Main
- Area: 168 Square Feet
- Dimensions: 14x12
Family room
- Features: Vinyl Plank
- Level: Main
- Area: 196 Square Feet
- Dimensions: 14x14
Kitchen
- Features: Vinyl Plank
- Level: Main
- Area: 256 Square Feet
- Dimensions: 16x16
Laundry
- Features: Vinyl Plank
- Level: Main
- Area: 90 Square Feet
- Dimensions: 10x9
Living room
- Features: Vinyl Plank
- Level: Main
- Area: 224 Square Feet
- Dimensions: 16x14
Mud room
- Features: Vinyl Plank
- Level: Main
- Area: 77 Square Feet
- Dimensions: 11x7
Heating
- Forced Air
Cooling
- Has cooling: Yes
Appliances
- Included: Electric Cooktop, Dishwasher, Dryer, Disposal, Gas Water Heater, Microwave, Electric Oven, Refrigerator, Washer
- Laundry: Main Level
Features
- Double Vanity, Kitchen Island, Pantry, Supplemental Storage, Walk-In Closet(s)
- Windows: Screens Some, Windows Vinyl, Wood Frames, Wood Work Stained
- Has basement: No
Interior area
- Total structure area: 3,744
- Total interior livable area: 3,744 sqft
Property
Parking
- Total spaces: 2
- Parking features: Detached
- Garage spaces: 2
Features
- Levels: Two
- Stories: 2
- Patio & porch: Covered
- Exterior features: Other
- Fencing: Fenced,Partial
Lot
- Size: 5.57 Acres
Details
- Additional structures: Barn Storage, Storage
- Parcel number: 481418300001000012
- Horse amenities: None
Construction
Type & style
- Home type: SingleFamily
- Architectural style: Farmhouse
- Property subtype: Residential, Single Family Residence
Materials
- Other
- Foundation: Block
Condition
- New construction: No
- Year built: 1899
Utilities & green energy
- Water: Private Well
- Utilities for property: Electricity Connected, See Remarks
Community & neighborhood
Location
- Region: Pendleton
- Subdivision: No Subdivision
Price history
| Date | Event | Price |
|---|---|---|
| 3/12/2025 | Sold | $657,000-2.7%$175/sqft |
Source: | ||
| 1/27/2025 | Pending sale | $674,900$180/sqft |
Source: | ||
| 12/3/2024 | Price change | $674,900-6.9%$180/sqft |
Source: | ||
| 11/12/2024 | Listed for sale | $725,000-3.3%$194/sqft |
Source: | ||
| 5/24/2024 | Listing removed | -- |
Source: | ||
Public tax history
| Year | Property taxes | Tax assessment |
|---|---|---|
| 2024 | $3,101 +15.3% | $275,800 +9.4% |
| 2023 | $2,688 +15.8% | $252,200 +7.8% |
| 2022 | $2,323 -0.3% | $234,000 +12.8% |
Find assessor info on the county website
Neighborhood: 46064
Nearby schools
GreatSchools rating
- 8/10Pendleton Elementary SchoolGrades: PK-6Distance: 2.6 mi
- 5/10Pendleton Heights Middle SchoolGrades: 7-8Distance: 3.2 mi
- 9/10Pendleton Heights High SchoolGrades: 9-12Distance: 2.9 mi
Schools provided by the listing agent
- Elementary: Pendleton Elementary School
- Middle: Pendleton Heights Middle School
- High: Pendleton Heights High School
Source: MIBOR as distributed by MLS GRID. This data may not be complete. We recommend contacting the local school district to confirm school assignments for this home.
Get a cash offer in 3 minutes
Find out how much your home could sell for in as little as 3 minutes with a no-obligation cash offer.
Estimated market value$673,400
Get a cash offer in 3 minutes
Find out how much your home could sell for in as little as 3 minutes with a no-obligation cash offer.
Estimated market value
$673,400
