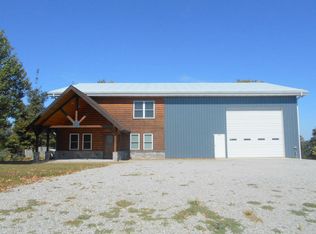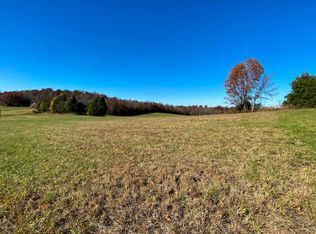Just minutes from Nolin lake you will find this gorgeous 1784sqft 3 bed 2 bath ranch style home just about 5 miles outside of Leitchfield. Inside this pristine home you will find beautiful wood flooring throughout the main areas of the home, open living room with wired surround sound custom kitchen cabinets, large island, 2 guest bedrooms, master suite, large mud/utility room and a 2 car spacious garage that also includes a heated and cooled office! Outside this home has been professionally landscaped, 6ft fencing in the back yard for children or pets, above ground pool, detached carport, above ground planter garden and blackberry bushes! This entire home has been built with extra wide doors and large bathrooms to handle a wheelchair. Kitchen appliances remain. Stud framed on 16in centers.
This property is off market, which means it's not currently listed for sale or rent on Zillow. This may be different from what's available on other websites or public sources.

