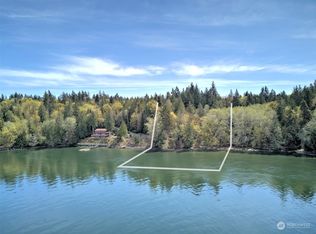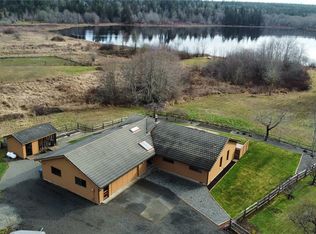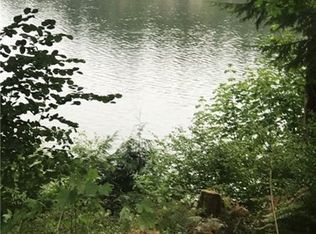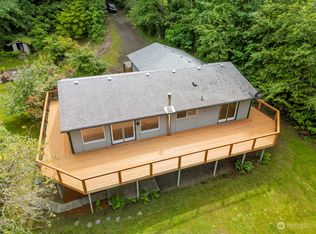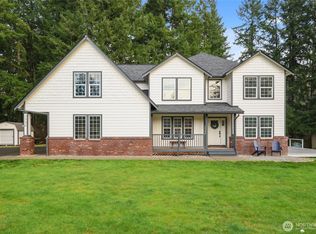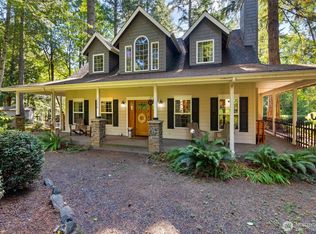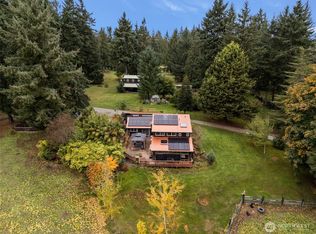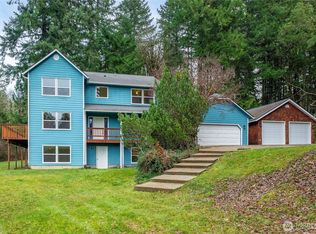Country living at its best on 6.82 acres. This charming 3-bedroom, 2-bath 1911 home blends timeless character with meaningful updates already completed, including a new roof and updated electrical with knob & tube removed—offering peace of mind while preserving its historic appeal. Enjoy outdoor living on the Fiberon deck with hot tub, perfect for relaxing or entertaining. The property features a 3,835 sq ft barn ideal for gatherings, events, or hobby use, plus a heated 2-car garage, greenhouse, raised garden beds, basketball hoop, and pickleball court. Open, usable land provides endless opportunity to host friends, garden, play, and enjoy the freedom of rural living—while still within easy reach of town.
Active
Listed by:
Shelly Dunnington,
RE/MAX Top Executives
$875,000
5981 SE Arcadia Road, Shelton, WA 98584
3beds
3,022sqft
Est.:
Single Family Residence
Built in 1911
6.82 Acres Lot
$859,500 Zestimate®
$290/sqft
$-- HOA
What's special
Open usable landRaised garden bedsBasketball hoopPickleball courtNew roof
- 4 days |
- 968 |
- 34 |
Zillow last checked: 8 hours ago
Listing updated: February 04, 2026 at 08:33pm
Listed by:
Shelly Dunnington,
RE/MAX Top Executives
Source: NWMLS,MLS#: 2472524
Tour with a local agent
Facts & features
Interior
Bedrooms & bathrooms
- Bedrooms: 3
- Bathrooms: 2
- Full bathrooms: 1
- 3/4 bathrooms: 1
- Main level bathrooms: 2
- Main level bedrooms: 1
Primary bedroom
- Level: Main
Bathroom full
- Level: Main
Bathroom three quarter
- Level: Main
Dining room
- Level: Main
Entry hall
- Level: Main
Kitchen with eating space
- Level: Main
Living room
- Level: Main
Utility room
- Level: Main
Heating
- Fireplace Insert, Forced Air, Heat Pump, Stove/Free Standing, Wall Unit(s), Electric, Wood
Cooling
- Central Air, Forced Air, Heat Pump
Appliances
- Included: Dishwasher(s), Dryer(s), Microwave(s), Refrigerator(s), Trash Compactor, Washer(s), Water Heater: Electric, Water Heater Location: Crawl Space
Features
- Bath Off Primary, Ceiling Fan(s), Dining Room
- Flooring: Ceramic Tile, Hardwood, Carpet
- Windows: Double Pane/Storm Window
- Basement: None
- Has fireplace: No
- Fireplace features: Wood Burning
Interior area
- Total structure area: 3,022
- Total interior livable area: 3,022 sqft
Video & virtual tour
Property
Parking
- Total spaces: 3
- Parking features: Driveway, Detached Garage
- Has garage: Yes
- Covered spaces: 3
Features
- Levels: One and One Half
- Stories: 1
- Entry location: Main
- Patio & porch: Bath Off Primary, Ceiling Fan(s), Double Pane/Storm Window, Dining Room, Security System, Water Heater
- Has spa: Yes
- Has view: Yes
- View description: Territorial
Lot
- Size: 6.82 Acres
- Features: Open Lot, Paved, Athletic Court, Barn, Cable TV, Deck, Green House, High Speed Internet, Hot Tub/Spa, Irrigation, Outbuildings, Patio, Sprinkler System
- Topography: Equestrian,Level
- Residential vegetation: Fruit Trees, Garden Space, Wooded
Details
- Parcel number: 220307600060
- Zoning description: Jurisdiction: County
- Special conditions: Standard
Construction
Type & style
- Home type: SingleFamily
- Property subtype: Single Family Residence
Materials
- Cement Planked, Wood Siding, Cement Plank
- Foundation: Block, Poured Concrete
- Roof: Composition
Condition
- Year built: 1911
- Major remodel year: 1911
Utilities & green energy
- Electric: Company: PUD #3
- Sewer: Septic Tank, Company: Septic
- Water: Individual Well, Company: Well
- Utilities for property: Xfinity, Xfinity
Community & HOA
Community
- Security: Security System
- Subdivision: Arcadia
Location
- Region: Shelton
Financial & listing details
- Price per square foot: $290/sqft
- Tax assessed value: $672,170
- Annual tax amount: $6,898
- Date on market: 2/3/2026
- Cumulative days on market: 5 days
- Listing terms: Cash Out,Conventional,VA Loan
- Inclusions: Dishwasher(s), Dryer(s), Microwave(s), Refrigerator(s), Trash Compactor, Washer(s)
Estimated market value
$859,500
$817,000 - $902,000
$2,674/mo
Price history
Price history
| Date | Event | Price |
|---|---|---|
| 2/3/2026 | Listed for sale | $875,000-9.8%$290/sqft |
Source: | ||
| 10/16/2025 | Listing removed | $969,900$321/sqft |
Source: John L Scott Real Estate #2358951 Report a problem | ||
| 9/3/2025 | Price change | $969,900-3%$321/sqft |
Source: John L Scott Real Estate #2358951 Report a problem | ||
| 6/10/2025 | Price change | $999,900-3.4%$331/sqft |
Source: John L Scott Real Estate #2358951 Report a problem | ||
| 4/13/2025 | Listed for sale | $1,035,000$342/sqft |
Source: John L Scott Real Estate #2358951 Report a problem | ||
Public tax history
Public tax history
| Year | Property taxes | Tax assessment |
|---|---|---|
| 2024 | $6,899 +5.8% | $672,170 +18% |
| 2023 | $6,519 +9.8% | $569,615 +13.7% |
| 2022 | $5,936 +2.8% | $501,080 +15.5% |
Find assessor info on the county website
BuyAbility℠ payment
Est. payment
$4,917/mo
Principal & interest
$4152
Property taxes
$459
Home insurance
$306
Climate risks
Neighborhood: 98584
Nearby schools
GreatSchools rating
- 4/10Bordeaux Elementary SchoolGrades: K-4Distance: 5.9 mi
- 3/10Oakland Bay Junior High SchoolGrades: 7-8Distance: 7.4 mi
- 3/10Shelton High SchoolGrades: 9-12Distance: 7.6 mi
- Loading
- Loading
