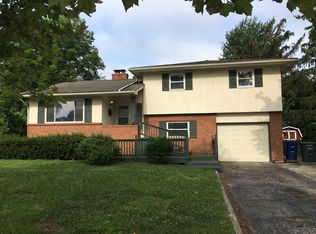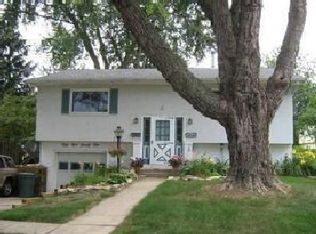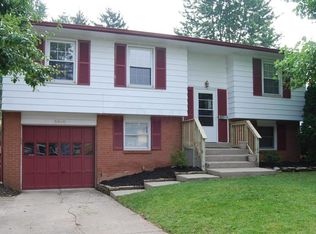MULTIPLE OFFERS! Offers accepted till 7pm 2/23/2020. IMPRESSIVE!! Lots of new paint & brand new carpet. Good sized kitchen offers brand new appliances, new flooring, additional new cabinets, new counter tops plus large eating area! Living room features a wood burning stove (new chimney pipe) plus a huge bay window. Family room has slider door that leads to a covered concrete patio that looks over a nice yard. All bedrooms have handsome hardwood floors. Full bath upstairs has double bowl vanity & large mirror. Full unfinished lower level offers loads of potential for storage or more space to finish & has glass block windows. Washer/Dryer remain. Extra wide driveway! New furnace & central air in 2/2018. Easy commute to I-71. NICE!
This property is off market, which means it's not currently listed for sale or rent on Zillow. This may be different from what's available on other websites or public sources.


