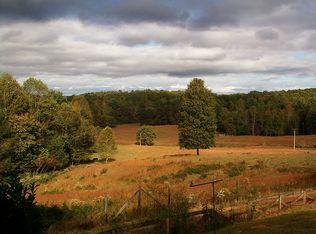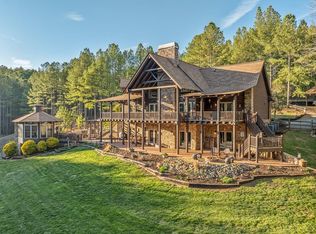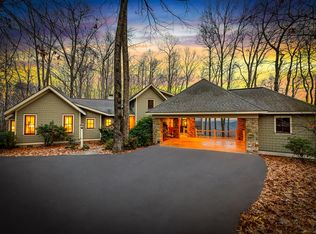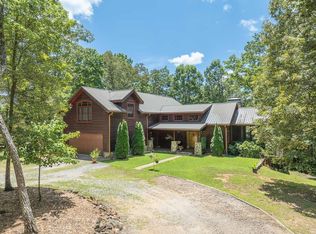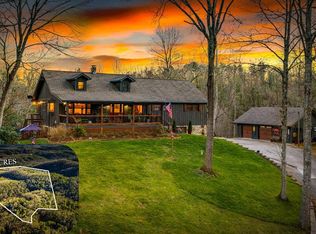Discover your very own mountain homestead on this remarkable 80+ acre mini-farm, complete with extensive upgraded fencing, cattle watering systems, and a beautiful stream winding through the property. Whether you're dreaming of raising livestock, growing your own food, or simply enjoying unmatched privacy, this land is ready to fulfill it. A classic metal barn and miles of established walking trails make the acreage as functional as it is scenic. At the heart of the property sits a stunning 4,000+ sq ft residence, crafted with meticulous architectural detail—soaring ceilings, elegant transoms, a dramatic helical staircase, and a striking stone gas-log fireplace that anchors the great room. The main-level primary suite offers direct access to the open deck and features a spa-caliber bathroom complete with a huge walk-in shower, jacuzzi tub, and generous walk-in closet. Upstairs, two oversized bedrooms share an expansive Jack and Jill bathroom, each with private access. The partially finished basement adds flexibility, including an additional room, full bathroom, a charming “wine cellar/storage room,” plus unfinished storage that connects directly to the double garage. Outside, a fenced yard keeps pets safe, while the home's energy-efficient systems, along with a whole house generator, keep comfort and sustainability in harmony. A tractor, side by side, and other farm equipment are also included, making this farm turn-key. This rare offering blends luxury living with farm-ready functionality—the perfect place to live out your homestead or farming dreams.
For sale
$1,795,000
5981 Candy Mountain Rd, Murphy, NC 28906
3beds
--sqft
Est.:
Residential
Built in 2001
83.09 Acres Lot
$1,724,400 Zestimate®
$--/sqft
$-- HOA
What's special
Classic metal barnPartially finished basementSoaring ceilingsCattle watering systemsHuge walk-in showerMeticulous architectural detailExtensive upgraded fencing
- 60 days |
- 256 |
- 7 |
Zillow last checked: 8 hours ago
Listing updated: November 14, 2025 at 09:18am
Listed by:
The Autumn Ritz Team 828-644-3121,
REMAX Town & Country - Murphy
Source: Mountain Lakes BOR,MLS#: 154166
Tour with a local agent
Facts & features
Interior
Bedrooms & bathrooms
- Bedrooms: 3
- Bathrooms: 5
- Full bathrooms: 4
- 1/2 bathrooms: 1
Rooms
- Room types: Basement, Bonus Room, Dining Room, Foyer, Kitchen, Laundry, Living/Dining Combo, Office, Workshop
Basement
- Description: 5 Room
Heating
- Central, Wall Furnace
Cooling
- Central Air
Appliances
- Included: Dishwasher, Dryer, Microwave, Range, Refrigerator, Washer, Water Heater, Tankless Water Heater
- Laundry: Main Level, Washer/Dryer Connection
Features
- Ceiling Fan(s), Double Vanity, Drywall, Granite Counters, Kitchen Island, Primary on Main, Tile Shower/Tub, Walk-In Closet(s)
- Flooring: Carpet, Wood
- Basement: Exterior Entry,Finished,Full,Partially Finished,Unfinished,Walk-Out Access
- Attic: Access Only
- Has fireplace: Yes
- Fireplace features: Gas Log, Living Room
Interior area
- Total structure area: 0
Video & virtual tour
Property
Parking
- Total spaces: 3
- Parking features: RV Access/Parking, Gravel, Garage Triple Attached
- Attached garage spaces: 3
- Has uncovered spaces: Yes
Features
- Levels: Two
- Stories: 2
- Patio & porch: Deck/Patio
- Exterior features: Storage
- Fencing: Wire,Other
- Has view: Yes
- View description: Good View
- Waterfront features: Branch
Lot
- Size: 83.09 Acres
- Dimensions: 83.09 +/- acres
- Features: Level/Rolling Land, Wooded, 51-100 Acres, Unrestricted
Details
- Additional structures: Barn(s)
- Parcel number: 452300152126000
- Zoning description: None
- Horses can be raised: Yes
Construction
Type & style
- Home type: SingleFamily
- Architectural style: Traditional
- Property subtype: Residential
Materials
- Stone
- Foundation: Other
- Roof: Composition
Condition
- Excellent
- Year built: 2001
Utilities & green energy
- Sewer: Septic Tank
- Water: Well
Community & HOA
Location
- Region: Murphy
Financial & listing details
- Tax assessed value: $761,330
- Annual tax amount: $5,253
- Date on market: 11/14/2025
- Listing terms: Cash,Conventional
Estimated market value
$1,724,400
$1.64M - $1.81M
$3,620/mo
Price history
Price history
| Date | Event | Price |
|---|---|---|
| 11/14/2025 | Listed for sale | $1,795,000 |
Source: | ||
| 10/1/2025 | Listing removed | $1,795,000 |
Source: NGBOR #413662 Report a problem | ||
| 6/26/2025 | Price change | $1,795,000-0.3% |
Source: | ||
| 3/5/2025 | Listed for sale | $1,800,000-10% |
Source: NGBOR #413662 Report a problem | ||
| 11/1/2024 | Listing removed | $1,999,999 |
Source: NGBOR #402616 Report a problem | ||
Public tax history
Public tax history
| Year | Property taxes | Tax assessment |
|---|---|---|
| 2025 | -- | $761,330 |
| 2024 | $5,254 +0.9% | $761,330 |
| 2023 | $5,206 +7.3% | $761,330 +7.6% |
Find assessor info on the county website
BuyAbility℠ payment
Est. payment
$10,241/mo
Principal & interest
$8865
Property taxes
$748
Home insurance
$628
Climate risks
Neighborhood: 28906
Nearby schools
GreatSchools rating
- 7/10Hiwassee Dam Elementary/MiddleGrades: PK-8Distance: 3.3 mi
- 6/10Hiwassee Dam HighGrades: 9-12Distance: 3.4 mi
Schools provided by the listing agent
- District: Cherokee
Source: Mountain Lakes BOR. This data may not be complete. We recommend contacting the local school district to confirm school assignments for this home.
- Loading
- Loading
