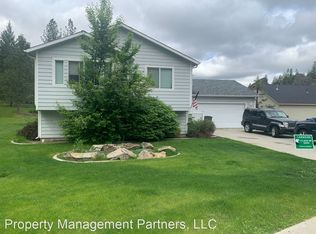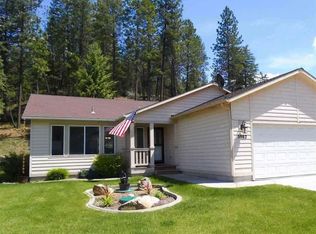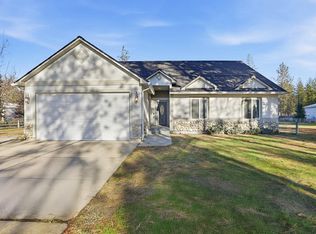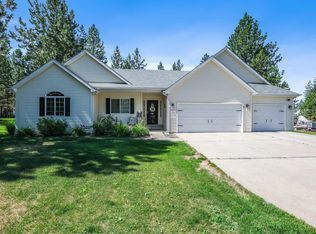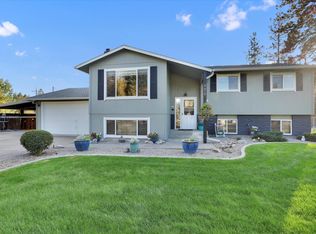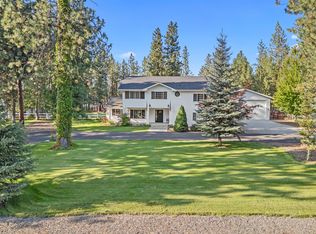Celebrate the holidays in your new home, where there’s plenty of room for everyone to gather and make memories! Looking for multi-generational living or rental income opportunity and a 34x36 shop? This 6-bedroom, 4-bath home offers 3,630sq. ft., featuring two family rooms w/newer carpet throughout, gas fireplace, large open kitchen w/hardwood flooring, newer appliances and a main floor bedroom ideal for guests. Upstairs you will find the primary suite w/walk in closet, full bath, 2 add'l bedrooms and a full bath. The lower level offers private living space w/separate entrance, full kitchen, laundry, 2 bedrooms, and a full bath, perfect for passive income or in-law suite. The 34x36 heated shop is fully insulated, with 12’x18’ automatic door and side pass-through, providing ample space for tools, toys, or recreational vehicles. Located in the gated community of Blackstone in Nine Mile Falls. Access to community clubhouse and indoor pool! Class A Membership to Suncrest Park. Must Apply Early, Not Guaranteed!
Active
Price cut: $10K (11/24)
$669,000
5981 Blackstone Way, Nine Mile Falls, WA 99026
6beds
4baths
3,630sqft
Est.:
Single Family Residence
Built in 2003
9,583.2 Square Feet Lot
$-- Zestimate®
$184/sqft
$110/mo HOA
What's special
Gas fireplaceFull kitchenLarge open kitchenSeparate entranceAutomatic doorMain floor bedroomPrimary suite
- 29 days |
- 788 |
- 35 |
Likely to sell faster than
Zillow last checked: 8 hours ago
Listing updated: November 30, 2025 at 11:27pm
Listed by:
Gina Snyder Main:(509)868-6805,
John L Scott, Spokane Valley
Source: SMLS,MLS#: 202526640
Tour with a local agent
Facts & features
Interior
Bedrooms & bathrooms
- Bedrooms: 6
- Bathrooms: 4
Basement
- Level: Basement
First floor
- Level: First
- Area: 1430 Square Feet
Other
- Level: Second
- Area: 770 Square Feet
Heating
- Natural Gas, Forced Air
Cooling
- Central Air
Appliances
- Included: Free-Standing Range, Dishwasher, Refrigerator, Disposal, Microwave
Features
- Cathedral Ceiling(s), In-Law Floorplan
- Flooring: Wood
- Windows: Windows Vinyl
- Basement: Full,Finished,Rec/Family Area,Walk-Out Access
- Number of fireplaces: 1
- Fireplace features: Gas
Interior area
- Total structure area: 3,630
- Total interior livable area: 3,630 sqft
Video & virtual tour
Property
Parking
- Total spaces: 4
- Parking features: Attached, Detached, Open, RV Access/Parking, Garage Door Opener, Off Site, Oversized
- Garage spaces: 4
Features
- Levels: Two
- Stories: 2
- Has view: Yes
- View description: Territorial
Lot
- Size: 9,583.2 Square Feet
- Features: Sprinkler - Automatic, Level, Corner Lot
Details
- Additional structures: Workshop
- Parcel number: 0935030
Construction
Type & style
- Home type: SingleFamily
- Property subtype: Single Family Residence
Materials
- Masonite
- Roof: Composition
Condition
- New construction: No
- Year built: 2003
Community & HOA
Community
- Subdivision: Blackstone
HOA
- Has HOA: Yes
- HOA fee: $110 monthly
Location
- Region: Nine Mile Falls
Financial & listing details
- Price per square foot: $184/sqft
- Tax assessed value: $573,125
- Annual tax amount: $5,266
- Date on market: 11/11/2025
- Listing terms: FHA,VA Loan,Conventional,Cash
- Road surface type: Paved
Estimated market value
Not available
Estimated sales range
Not available
Not available
Price history
Price history
| Date | Event | Price |
|---|---|---|
| 11/24/2025 | Price change | $669,000-1.5%$184/sqft |
Source: | ||
| 11/11/2025 | Listed for sale | $679,000$187/sqft |
Source: | ||
| 11/11/2025 | Listing removed | $679,000$187/sqft |
Source: John L Scott Real Estate #202522025 Report a problem | ||
| 10/8/2025 | Price change | $679,000-1.5%$187/sqft |
Source: | ||
| 9/8/2025 | Price change | $689,000-0.9%$190/sqft |
Source: | ||
Public tax history
Public tax history
| Year | Property taxes | Tax assessment |
|---|---|---|
| 2024 | $5,267 +12.8% | $573,125 +8.9% |
| 2023 | $4,669 +10.1% | $526,416 +17.5% |
| 2022 | $4,242 +21% | $447,984 +23.9% |
Find assessor info on the county website
BuyAbility℠ payment
Est. payment
$3,954/mo
Principal & interest
$3248
Property taxes
$362
Other costs
$344
Climate risks
Neighborhood: 99026
Nearby schools
GreatSchools rating
- 5/10Lake Spokane Elementary SchoolGrades: PK-5Distance: 0.7 mi
- 8/10Lakeside Middle SchoolGrades: 6-8Distance: 1.8 mi
- 8/10Lakeside High SchoolGrades: 9-12Distance: 0.5 mi
Schools provided by the listing agent
- Elementary: Lake Spokane
- Middle: Lakeside
- High: Lakeside
- District: Nine Mile Falls
Source: SMLS. This data may not be complete. We recommend contacting the local school district to confirm school assignments for this home.
- Loading
- Loading
