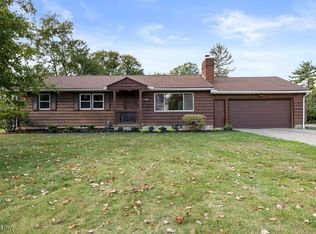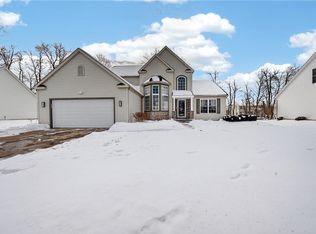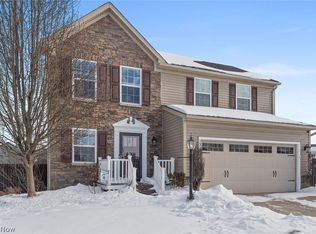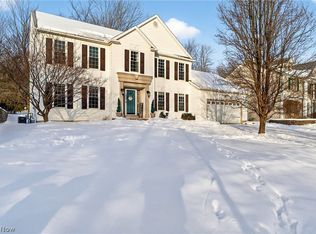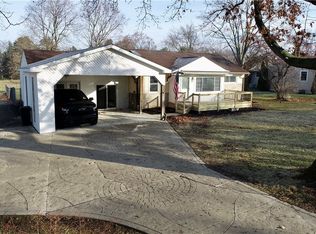Welcome home to this beautiful 4 bed, 3 bath Medina ranch situated on 1 acre! One-floor living with expansive layout • Stunning, fully remodeled kitchen features sleek granite countertops with a leathered finish, stylish backsplash, new cabinetry, and stainless steel appliances all in 2025 • Front living room perfect for reading a good book and entertaining • Spacious family room with vaulted ceilings and skylights • Private primary suite has new carpeting and closet doors 2025, complete with a luxuriously newly expanded and renovated master bathroom with a walk-in shower 2025 • Bedrooms 2, 3, and 4 all feature new flooring/carpeting and updated lighting 2025 • Beautifully remodeled full bathroom and a convenient first-floor laundry room complete the main level • The HUGE basement has brand new carpeting in 2025 and offers endless potential — entertainment space, additional bedrooms, gym, playroom, or home office — plus a remodeled bathroom in 2025 • 1-acre property includes huge freshly stained deck with new rails 2025 • Two-stall stable on the property perfect for horse owners/lovers • Additional updates include: • Paint throughout 2025 • Laminate Engineered Flooring throughout 2025 • New Carpeting 2025 • Garage door 2025 • Front vinyl siding 2025 • Most Windows 2025 • New interior and exterior doors 2025 • Recessed lighting 2025 • Air conditioning 2025 • New front roof 2025, Newer back roof • Hot Water Tank 2025 • 2 concrete patios: one in front and one in back • Schedule your showing today!
For sale
Price cut: $19.1K (1/29)
$399,900
5980 Ryan Rd, Medina, OH 44256
4beds
2,968sqft
Est.:
Single Family Residence
Built in 1958
1 Acres Lot
$-- Zestimate®
$135/sqft
$-- HOA
What's special
Garage doorMost windowsPrivate primary suiteStylish backsplashRecessed lightingStainless steel appliancesAir conditioning
- 71 days |
- 4,639 |
- 216 |
Likely to sell faster than
Zillow last checked: 8 hours ago
Listing updated: February 13, 2026 at 01:15pm
Listing Provided by:
Anthony Ezzo 216-509-4657 EzzoRealEstate@gmail.com,
EXP Realty, LLC.
Source: MLS Now,MLS#: 5175861 Originating MLS: Akron Cleveland Association of REALTORS
Originating MLS: Akron Cleveland Association of REALTORS
Tour with a local agent
Facts & features
Interior
Bedrooms & bathrooms
- Bedrooms: 4
- Bathrooms: 3
- Full bathrooms: 2
- 1/2 bathrooms: 1
- Main level bathrooms: 2
- Main level bedrooms: 4
Heating
- Forced Air
Cooling
- Central Air
Appliances
- Included: Dishwasher, Microwave, Range, Refrigerator
- Laundry: Main Level
Features
- Basement: Full,Finished
- Has fireplace: No
Interior area
- Total structure area: 2,968
- Total interior livable area: 2,968 sqft
- Finished area above ground: 1,968
- Finished area below ground: 1,000
Video & virtual tour
Property
Parking
- Total spaces: 2
- Parking features: Attached, Garage
- Attached garage spaces: 2
Features
- Levels: One
- Stories: 1
- Patio & porch: Deck, Patio
Lot
- Size: 1 Acres
Details
- Additional structures: Barn(s)
- Parcel number: 02110B20011
- Special conditions: Standard
Construction
Type & style
- Home type: SingleFamily
- Architectural style: Ranch
- Property subtype: Single Family Residence
Materials
- Vinyl Siding
- Roof: Asphalt
Condition
- Updated/Remodeled
- Year built: 1958
Utilities & green energy
- Sewer: Public Sewer
- Water: Public
Community & HOA
HOA
- Has HOA: No
Location
- Region: Medina
Financial & listing details
- Price per square foot: $135/sqft
- Tax assessed value: $213,210
- Annual tax amount: $4,045
- Date on market: 12/6/2025
- Cumulative days on market: 72 days
- Listing terms: Cash,Conventional,FHA,VA Loan
Estimated market value
Not available
Estimated sales range
Not available
Not available
Price history
Price history
| Date | Event | Price |
|---|---|---|
| 1/29/2026 | Price change | $399,900-4.6%$135/sqft |
Source: | ||
| 1/8/2026 | Price change | $419,000-4.6%$141/sqft |
Source: | ||
| 12/6/2025 | Listed for sale | $439,000+136.8%$148/sqft |
Source: | ||
| 7/18/2025 | Sold | $185,400-22.8%$62/sqft |
Source: | ||
| 6/30/2025 | Contingent | $240,000$81/sqft |
Source: | ||
Public tax history
Public tax history
| Year | Property taxes | Tax assessment |
|---|---|---|
| 2024 | $4,045 +20.9% | $74,620 |
| 2023 | $3,347 -3.2% | $74,620 |
| 2022 | $3,456 +7.5% | $74,620 +28% |
Find assessor info on the county website
BuyAbility℠ payment
Est. payment
$2,078/mo
Principal & interest
$1551
Property taxes
$387
Home insurance
$140
Climate risks
Neighborhood: 44256
Nearby schools
GreatSchools rating
- 9/10Ella Canavan Elementary SchoolGrades: K-5Distance: 1.3 mi
- 7/10Claggett Middle SchoolGrades: 6-8Distance: 2.7 mi
- 7/10Medina High SchoolGrades: 9-12Distance: 2.9 mi
Schools provided by the listing agent
- District: Medina CSD - 5206
Source: MLS Now. This data may not be complete. We recommend contacting the local school district to confirm school assignments for this home.
- Loading
- Loading
