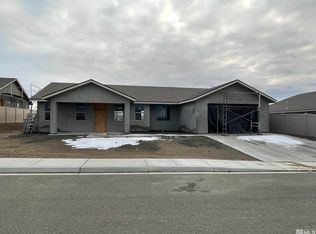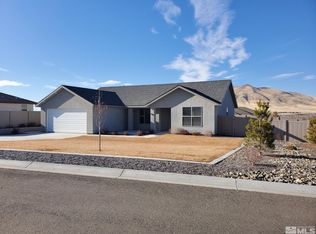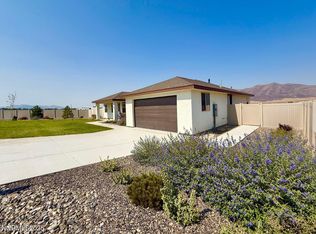Closed
$462,566
5980 Packsaddle Rd, Winnemucca, NV 89445
3beds
1,697sqft
Single Family Residence
Built in 2023
10,454.4 Square Feet Lot
$460,800 Zestimate®
$273/sqft
$2,871 Estimated rent
Home value
$460,800
Estimated sales range
Not available
$2,871/mo
Zestimate® history
Loading...
Owner options
Explore your selling options
What's special
This home is a beautiful single level 1697 sq ft, 3 bedroom, 2 bath great room style floor plan. The home is currently under construction with an undetermined completion date at this time. Home will come with stainless steel appliances, custom build cabinet throughout, insulated and finished two car garage, stucco exterior siding, 6 ft vinyl fencing, landscaped front yard with automatic sprinkler system and much more., Depending on the stage of construction, purchaser may have the option to select colors of flooring, cabinets and countertops, and exterior stucco. Photos provided are from the same floor plan but of a previously built home. Actual color and finishes subject to change. Current taxes are based upon construction completion percentage, and will be adjusted by assessor upon completion.
Zillow last checked: 8 hours ago
Listing updated: December 02, 2025 at 03:17pm
Listed by:
Michael Andrews B.1001246 775-530-2623,
RE/MAX Great Basin Realty
Bought with:
Lana Melver
NextHome eNVy Real Estate Professionals
Source: NNRMLS,MLS#: 250003863
Facts & features
Interior
Bedrooms & bathrooms
- Bedrooms: 3
- Bathrooms: 2
- Full bathrooms: 2
Heating
- Forced Air, Natural Gas
Cooling
- Central Air, Refrigerated
Appliances
- Included: Dishwasher, Disposal, Electric Oven, Electric Range, Microwave, Refrigerator
- Laundry: Cabinets, Laundry Room
Features
- Breakfast Bar, Ceiling Fan(s), Kitchen Island, Pantry, Walk-In Closet(s)
- Flooring: Carpet, Laminate
- Windows: Double Pane Windows, Vinyl Frames
- Has fireplace: No
Interior area
- Total structure area: 1,697
- Total interior livable area: 1,697 sqft
Property
Parking
- Total spaces: 2
- Parking features: Attached, Garage Door Opener
- Attached garage spaces: 2
Features
- Stories: 1
- Patio & porch: Patio
- Exterior features: None
- Fencing: Back Yard
- Has view: Yes
- View description: Mountain(s)
Lot
- Size: 10,454 sqft
- Features: Gentle Sloping, Landscaped, Sloped Up, Sprinklers In Front
Details
- Parcel number: 16036909
- Zoning: R-1-6
Construction
Type & style
- Home type: SingleFamily
- Property subtype: Single Family Residence
Materials
- Stucco
- Foundation: Slab
- Roof: Composition,Pitched,Shingle
Condition
- New construction: Yes
- Year built: 2023
Utilities & green energy
- Sewer: Public Sewer
- Water: Public
- Utilities for property: Electricity Available, Internet Available, Natural Gas Available, Sewer Available, Water Available, Cellular Coverage
Community & neighborhood
Security
- Security features: Smoke Detector(s)
Location
- Region: Winnemucca
Other
Other facts
- Listing terms: Cash,Conventional,FHA,VA Loan
Price history
| Date | Event | Price |
|---|---|---|
| 11/14/2025 | Sold | $462,566$273/sqft |
Source: | ||
| 8/21/2025 | Contingent | $462,566$273/sqft |
Source: | ||
| 3/28/2025 | Listed for sale | $462,566$273/sqft |
Source: | ||
Public tax history
| Year | Property taxes | Tax assessment |
|---|---|---|
| 2025 | $2,829 +7% | $85,712 -0.1% |
| 2024 | $2,644 +396.3% | $85,786 +7% |
| 2023 | $533 | $80,193 +377.3% |
Find assessor info on the county website
Neighborhood: 89445
Nearby schools
GreatSchools rating
- 7/10French Ford Middle SchoolGrades: 5-6Distance: 0.8 mi
- 7/10Winnemucca Junior High SchoolGrades: 7-8Distance: 1.5 mi
- 7/10Albert M Lowry High SchoolGrades: 9-12Distance: 0.5 mi
Schools provided by the listing agent
- Elementary: Sonoma Heights Elementary
- Middle: French Ford Middle School
- High: Albert Lowry High School
Source: NNRMLS. This data may not be complete. We recommend contacting the local school district to confirm school assignments for this home.

Get pre-qualified for a loan
At Zillow Home Loans, we can pre-qualify you in as little as 5 minutes with no impact to your credit score.An equal housing lender. NMLS #10287.


