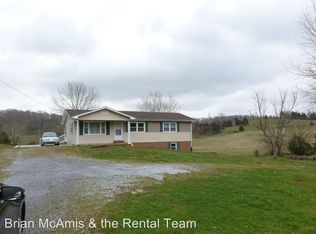Sold for $36,000 on 06/27/24
$36,000
5980 Old Baileyton Rd, Greeneville, TN 37745
3beds
2,152sqft
Single Family Residence, Residential
Built in 1920
1.47 Acres Lot
$55,500 Zestimate®
$17/sqft
$1,738 Estimated rent
Home value
$55,500
$37,000 - $82,000
$1,738/mo
Zestimate® history
Loading...
Owner options
Explore your selling options
What's special
The perfect location because it is just 5 minutes from Exit 36 at Interstate 81. At the Exit you have your Fast Foods, Restaurants, Service Stations, Drug Store, Dollar Stores, Churches, Schools and then minutes away from Greeneville, 30 Minutes to Jonesborough, Johnson City, Bristol and 45 minutes to Gatlinburg, Knoxville. This house was built in 1920 so you can only imagine how sturdy it is because of the lumber it was built with. The framework is still sturdy, it only needs updating to fit your needs. Like the older homes the rooms are large and the Kitchen, Dining Rm, Living Rm are all open. This 2,072 sq. ft home is waiting for you to go in and create what suits you and your family needs. With 3 BR and 2 Full BA. And yes, the Primary BR is on the main level.
When you are sitting on the front porch you have a beautiful view that you never get tired of it. The land is level and slopes a little so that you are sitting on a hill with room for the children to play, cookouts, gardens, yes on this 1.46 acres you have all kinds of room with no restrictions.
Zillow last checked: 8 hours ago
Listing updated: October 05, 2024 at 08:27pm
Listed by:
Cheryl Fillers 423-620-1564,
Greeneville Real Estate & Auction Team,
Amanda Jordan Brown 423-620-5624,
Greeneville Real Estate & Auction Team
Bought with:
Brian McAmis, 290612
Century 21 Legacy - Greeneville
Source: TVRMLS,MLS#: 9954751
Facts & features
Interior
Bedrooms & bathrooms
- Bedrooms: 3
- Bathrooms: 2
- Full bathrooms: 2
Primary bedroom
- Level: Lower
Heating
- Propane, Wall Furnace
Cooling
- Ceiling Fan(s), Window Unit(s)
Appliances
- Included: Dryer, Gas Range, Refrigerator, Washer
- Laundry: Electric Dryer Hookup, Washer Hookup
Features
- Master Downstairs, Eat-in Kitchen, Entrance Foyer, Open Floorplan, Pantry
- Flooring: Hardwood, Laminate, Plank, Vinyl
- Doors: Storm Door(s)
- Windows: Single Pane Windows
- Basement: Crawl Space,Interior Entry
- Has fireplace: No
Interior area
- Total structure area: 2,152
- Total interior livable area: 2,152 sqft
- Finished area below ground: 0
Property
Parking
- Parking features: Unpaved, Carport, Circular Driveway, Detached
- Has carport: Yes
- Has uncovered spaces: Yes
Accessibility
- Accessibility features: Handicap Modified
Features
- Stories: 2
- Patio & porch: Covered, Front Porch, Rear Porch
- Exterior features: Garden, Playground
Lot
- Size: 1.47 Acres
- Dimensions: 64,033 sq ft
- Topography: Bottom Land, Cleared, Level, Sloped
Details
- Additional structures: Outbuilding, Storage
- Parcel number: 026 052.00
- Zoning: A-1
Construction
Type & style
- Home type: SingleFamily
- Architectural style: Farmhouse
- Property subtype: Single Family Residence, Residential
Materials
- Vinyl Siding, Plaster
- Roof: Metal
Condition
- Average
- New construction: No
- Year built: 1920
Utilities & green energy
- Sewer: Public Sewer
- Water: Public
- Utilities for property: Cable Connected
Community & neighborhood
Location
- Region: Greeneville
- Subdivision: Not In Subdivision
Other
Other facts
- Listing terms: Cash,Conventional
Price history
| Date | Event | Price |
|---|---|---|
| 6/27/2024 | Sold | $36,000-73.3%$17/sqft |
Source: Public Record Report a problem | ||
| 8/29/2023 | Sold | $135,000-24.6%$63/sqft |
Source: TVRMLS #9954751 Report a problem | ||
| 8/13/2023 | Listed for sale | $179,000$83/sqft |
Source: TVRMLS #9954751 Report a problem | ||
| 8/3/2023 | Contingent | $179,000$83/sqft |
Source: TVRMLS #9954751 Report a problem | ||
| 7/26/2023 | Listed for sale | $179,000+243.4%$83/sqft |
Source: TVRMLS #9954751 Report a problem | ||
Public tax history
| Year | Property taxes | Tax assessment |
|---|---|---|
| 2025 | $516 | $31,300 |
| 2024 | $516 | $31,300 |
| 2023 | $516 +35.3% | $31,300 +65.2% |
Find assessor info on the county website
Neighborhood: 37745
Nearby schools
GreatSchools rating
- 6/10Baileyton Elementary SchoolGrades: PK-5Distance: 6.2 mi
- 6/10North Greene Middle SchoolGrades: 6-8Distance: 2.7 mi
- 7/10North Greene High SchoolGrades: 9-12Distance: 4.7 mi
Schools provided by the listing agent
- Elementary: Baileyton
- Middle: North Greene
- High: North Greene
Source: TVRMLS. This data may not be complete. We recommend contacting the local school district to confirm school assignments for this home.
