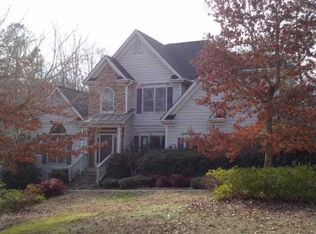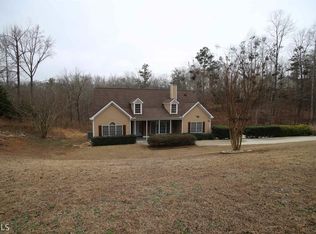**A pre-approval letter is required and must be submitted to the listing agent in order to show this property. Sellers and Listing Agent request COVID-19 guidelines to be followed with masks and gloves during showings.** Beautiful North Forsyth county home on a premier 2.03 acre wooded lot in quiet Willow Bend neighborhood. Your children can attend the award winning Forsyth county schools. With the master ensuite on the main, you can enjoy the convenience of having all you need close at hand. Master features a double vanity, garden tub and separate shower. A half bath is conveniently located on the main for visitors and hardwood and tile are throughout with carpet upstairs in bedrooms. Large laundry room is located just off Kitchen. Desirable open floor plan includes formal dining room and living room with vaulted ceiling and fireplace. Spacious screened back porch and outside brick, built-in grill make entertaining a breeze! Three additional bedrooms and bath upstairs offer plenty of space for family and friends. The terrace level features a kitchenette, half bath and tons of finished space to use as you see fit. Roof is approximately 3 years old and paint approximately 4 years old. Living Room and kitchen have just been painted! Storage is no problem in this spacious home! With 2.3 acres, you can enjoy all kinds of outdoor activities including playing in the stream at back of property and gardening in the raised beds. Each floor has a dedicated HVAC system ensuring flexibility and multiplicity of dependability and comfort.
This property is off market, which means it's not currently listed for sale or rent on Zillow. This may be different from what's available on other websites or public sources.

